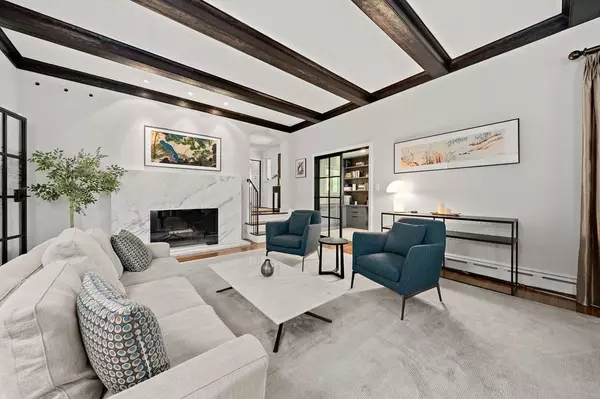For more information regarding the value of a property, please contact us for a free consultation.
12 Cotton Street Newton, MA 02458
Want to know what your home might be worth? Contact us for a FREE valuation!

Our team is ready to help you sell your home for the highest possible price ASAP
Key Details
Sold Price $2,499,000
Property Type Single Family Home
Sub Type Single Family Residence
Listing Status Sold
Purchase Type For Sale
Square Footage 3,564 sqft
Price per Sqft $701
Subdivision Newton Centre
MLS Listing ID 73115356
Sold Date 07/14/23
Style Tudor
Bedrooms 5
Full Baths 3
Half Baths 2
HOA Y/N false
Year Built 1928
Annual Tax Amount $21,099
Tax Year 2023
Lot Size 9,147 Sqft
Acres 0.21
Property Description
This stately Tudor home was beautifully and masterfully renovated with the finest of materials and craftsmanship. 5 bedrooms, 3 full baths and 2 half baths, with over 3500 sqft of living area plus a spacious 2-car garage. On a level, fully fenced-in and landscaped lot, this home was professionally designed with modern style and artisanship. In 2016, a gorgeous mudroom, eat-in chef's kitchen resplendent with fantastic views of the lush backyard, dining room, powder room and step-down family room were constructed, all windows replaced, and all bathrooms remodeled. In 2020, a newly designed first-floor library w/custom built-ins, completely rebuilt main staircase, and new doors were added. The second floor offers 5 well-proportioned bedrooms, including a lovely master suite with walk-in closet, 4 other bedrooms, and three full baths. The lower level offers great space for a media room and a home gym, and ample storage. Ward School, Newton North, minutes to the Pike and downtown Boston.
Location
State MA
County Middlesex
Area Newton Center
Zoning SR2
Direction Centre Street to Cotton Street, OR Ward Street to Waverley Ave to Cotton Street
Rooms
Family Room Flooring - Hardwood, French Doors, Exterior Access, Recessed Lighting, Remodeled, Sunken, Crown Molding
Basement Full, Partially Finished, Interior Entry, Bulkhead, Sump Pump, Concrete
Primary Bedroom Level Second
Dining Room Flooring - Hardwood, Recessed Lighting, Remodeled, Lighting - Overhead, Crown Molding
Kitchen Closet/Cabinets - Custom Built, Flooring - Hardwood, Dining Area, Pantry, Countertops - Stone/Granite/Solid, Kitchen Island, Breakfast Bar / Nook, Cabinets - Upgraded, Exterior Access, Open Floorplan, Recessed Lighting, Remodeled, Stainless Steel Appliances, Gas Stove, Lighting - Pendant, Crown Molding
Interior
Interior Features Closet/Cabinets - Custom Built, Countertops - Upgraded, Cabinets - Upgraded, Recessed Lighting, Closet - Walk-in, Countertops - Stone/Granite/Solid, Walk-in Storage, Lighting - Overhead, Beadboard, Crown Molding, Bathroom - Half, Archway, Office, Mud Room, Bathroom, Foyer, Exercise Room, Library, Wired for Sound, High Speed Internet
Heating Central, Forced Air, Baseboard, Hot Water, Natural Gas, Fireplace
Cooling Central Air, Dual
Flooring Tile, Carpet, Hardwood, Flooring - Hardwood, Flooring - Stone/Ceramic Tile, Flooring - Wall to Wall Carpet
Fireplaces Number 2
Fireplaces Type Living Room
Appliance Range, Dishwasher, Disposal, Microwave, Refrigerator, Washer, Dryer, Water Treatment, Range Hood, Gas Water Heater, Tank Water Heater, Plumbed For Ice Maker, Utility Connections for Gas Range, Utility Connections for Gas Oven, Utility Connections for Electric Oven, Utility Connections for Gas Dryer, Utility Connections Outdoor Gas Grill Hookup
Laundry Bathroom - Half, Closet - Walk-in, Closet - Cedar, Gas Dryer Hookup, Walk-in Storage, Washer Hookup, In Basement
Exterior
Exterior Feature Professional Landscaping, Sprinkler System
Garage Spaces 2.0
Fence Fenced/Enclosed, Fenced
Community Features Public Transportation, Shopping, Tennis Court(s), Park, Golf, Conservation Area, Highway Access, House of Worship, Private School, Public School, T-Station, University, Sidewalks
Utilities Available for Gas Range, for Gas Oven, for Electric Oven, for Gas Dryer, Washer Hookup, Icemaker Connection, Outdoor Gas Grill Hookup
Roof Type Shingle, Slate, Rubber
Total Parking Spaces 4
Garage Yes
Building
Lot Description Level
Foundation Concrete Perimeter
Sewer Public Sewer
Water Public
Architectural Style Tudor
Schools
Elementary Schools Ward
Middle Schools Bigelow
High Schools Newton North
Others
Senior Community false
Read Less
Bought with Patti Salem Prestige Living Group • Compass



