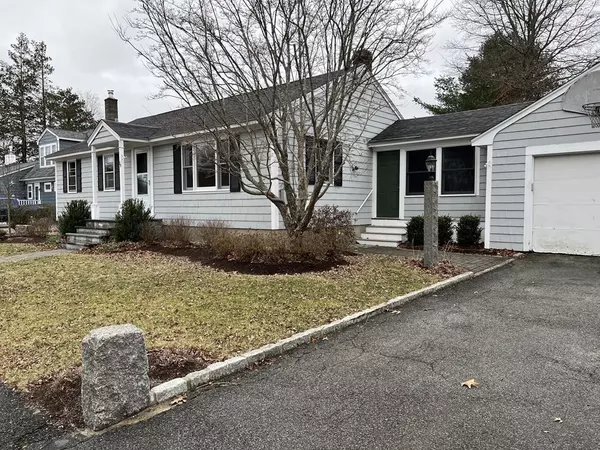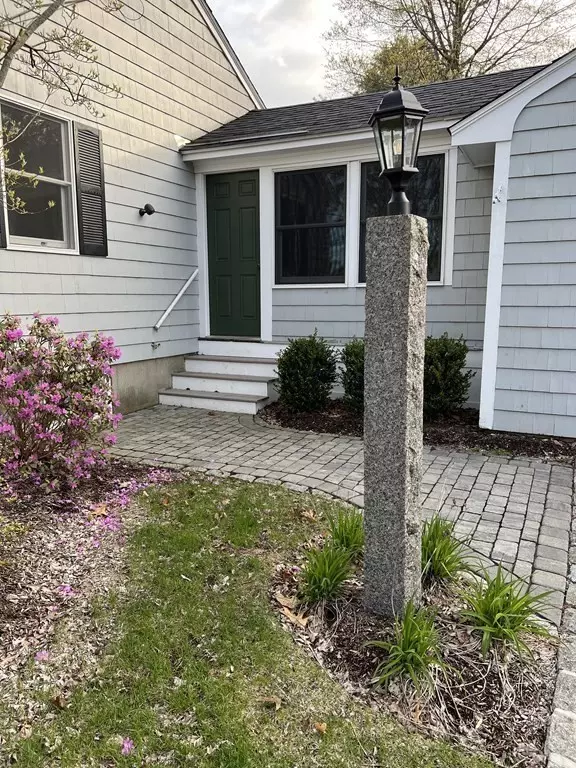For more information regarding the value of a property, please contact us for a free consultation.
25 Margaret Road Hamilton, MA 01982
Want to know what your home might be worth? Contact us for a FREE valuation!

Our team is ready to help you sell your home for the highest possible price ASAP
Key Details
Sold Price $625,000
Property Type Single Family Home
Sub Type Single Family Residence
Listing Status Sold
Purchase Type For Sale
Square Footage 1,473 sqft
Price per Sqft $424
MLS Listing ID 73112649
Sold Date 07/14/23
Style Ranch
Bedrooms 3
Full Baths 1
HOA Y/N false
Year Built 1953
Annual Tax Amount $8,192
Tax Year 2023
Lot Size 10,018 Sqft
Acres 0.23
Property Description
A cozy ranch featuring hardwood flooring is ready for its next owner! Beautifully landscaped double driveways & front gardens featuring granite, stone, belgian brick pavers. There's a finished bonus basement family room, heated with a gas fireplace, adjacent to laundry area with exterior access to backyard.A 2nd mudroom entry leading to kitchen, patio, fenced yard and attached garage on a level lot in a neighborhood setting make this a very dog friendly home. Convenient access to MBTA, top rated schools,community pool, tennis & sport courts,conservation trails and more! Bring your own aesthetic to give this home an interior refresh, there is so much potential with this gem! Sellers have never lived in property and it is offered in “as is” condition. Open Thursday 11:30-12:30, Saturday & Sunday 12-2. Offers, if any, will be held until noon Tuesday with a 24 - 48 hour response time.
Location
State MA
County Essex
Zoning R1A
Direction 1A to Margaret, between Myopia Hunt Club & Harrigans'
Rooms
Family Room Flooring - Wall to Wall Carpet
Basement Full, Partially Finished, Interior Entry, Bulkhead, Concrete
Primary Bedroom Level First
Kitchen Flooring - Stone/Ceramic Tile, Dining Area, Open Floorplan
Interior
Interior Features Mud Room, Internet Available - Unknown
Heating Forced Air, Natural Gas
Cooling None
Flooring Wood, Carpet, Stone / Slate
Fireplaces Number 1
Fireplaces Type Family Room
Appliance Range, Dishwasher, Gas Water Heater, Tank Water Heater, Plumbed For Ice Maker, Utility Connections for Electric Dryer
Laundry Electric Dryer Hookup, In Basement, Washer Hookup
Exterior
Garage Spaces 1.0
Fence Fenced
Community Features Public Transportation, Shopping, Pool, Tennis Court(s), Park, Walk/Jog Trails, Stable(s), Golf, Bike Path, Conservation Area, Highway Access, House of Worship, Private School, Public School, T-Station, University
Utilities Available for Electric Dryer, Washer Hookup, Icemaker Connection
Waterfront Description Beach Front, Lake/Pond, Ocean, Beach Ownership(Other (See Remarks))
Roof Type Shingle
Total Parking Spaces 4
Garage Yes
Building
Lot Description Level
Foundation Concrete Perimeter
Sewer Inspection Required for Sale, Private Sewer
Water Public
Architectural Style Ranch
Schools
Middle Schools Miles River
High Schools Hwrhs
Others
Senior Community false
Acceptable Financing Contract
Listing Terms Contract
Read Less
Bought with Kara Ross • Coldwell Banker Realty - Andover



