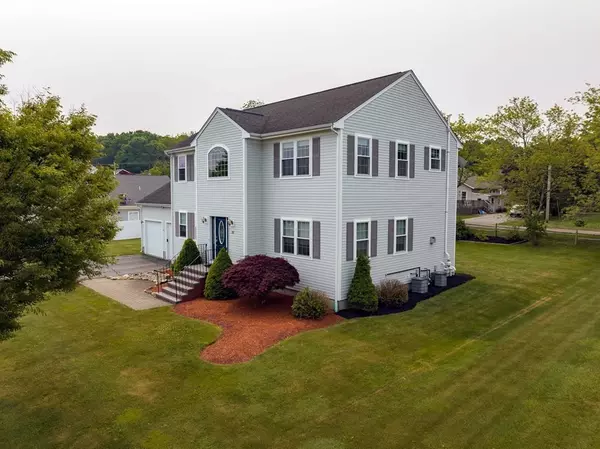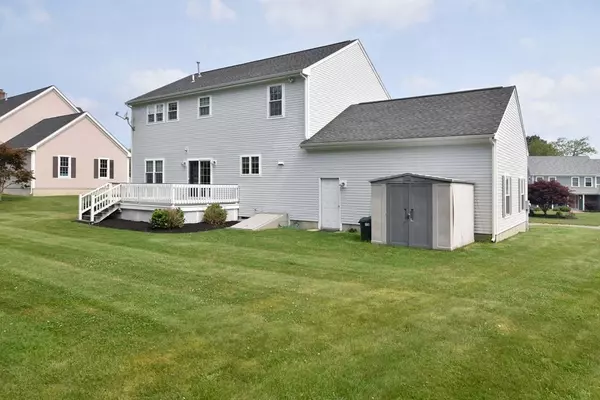For more information regarding the value of a property, please contact us for a free consultation.
33 Ford Farm Tiverton, RI 02878
Want to know what your home might be worth? Contact us for a FREE valuation!

Our team is ready to help you sell your home for the highest possible price ASAP
Key Details
Sold Price $632,500
Property Type Single Family Home
Sub Type Single Family Residence
Listing Status Sold
Purchase Type For Sale
Square Footage 2,346 sqft
Price per Sqft $269
Subdivision Ford Farm Estates
MLS Listing ID 73123797
Sold Date 07/14/23
Style Colonial
Bedrooms 3
Full Baths 2
Half Baths 1
HOA Fees $8/ann
HOA Y/N true
Year Built 2004
Annual Tax Amount $5,729
Tax Year 2022
Lot Size 0.380 Acres
Acres 0.38
Property Description
Location! Sited among other beautiful homes in sought after Ford Farm Estates, this wonderfully spacious Colonial offers an open concept floor plan conducive for entertaining and easy, everyday living. This meticulously maintained home boasts a center island kitchen with maple cabinetry and granite countertops. The two-story foyer opens to a front to back living room with hardwood floors, a gas fireplace, formal dining and separate breakfast nook area. On the second floor you will find generous sized bedrooms and comfortable primary suite and loft area that makes a great in-home office. Other amenities include central-air, town water and sewer, natural gas heating, recent tankless hot water, updated exterior trim, Hardie Board exterior and a lovely manicured yard. Tucked-away on a water view cul-de-sac yet minutes to highway access, conveniences and beautiful beaches. Centrally located to commute to Newport, Providence, Cape Cod and Boston.
Location
State RI
County Newport
Zoning RES
Direction Main Road to Ford Farm Estates
Rooms
Basement Full, Interior Entry, Unfinished
Primary Bedroom Level Second
Interior
Interior Features Loft
Heating Forced Air, Natural Gas
Cooling Central Air
Flooring Tile, Carpet, Hardwood
Fireplaces Number 1
Appliance Range, Dishwasher, Microwave, Refrigerator, Gas Water Heater, Tank Water Heaterless, Utility Connections for Gas Range
Laundry In Basement
Exterior
Exterior Feature Rain Gutters, Storage, Professional Landscaping
Garage Spaces 2.0
Community Features Shopping, Walk/Jog Trails, Golf, Conservation Area, Highway Access, House of Worship, Marina, Public School
Utilities Available for Gas Range
Waterfront Description Beach Front, Ocean, 1 to 2 Mile To Beach, Beach Ownership(Public)
Roof Type Shingle
Total Parking Spaces 4
Garage Yes
Building
Lot Description Cleared, Gentle Sloping
Foundation Concrete Perimeter
Sewer Public Sewer
Water Public
Others
Senior Community false
Acceptable Financing Contract
Listing Terms Contract
Read Less
Bought with Sherri Mercurio • RE/MAX Preferred



