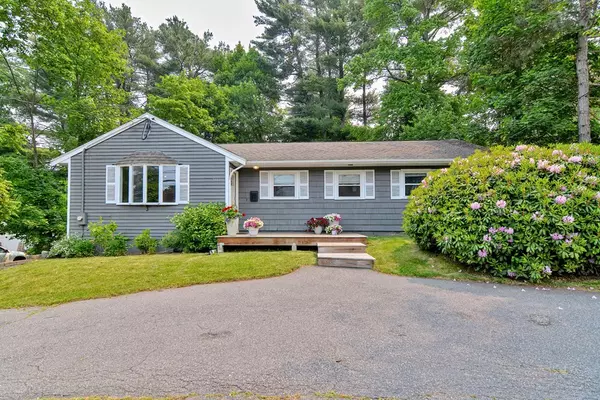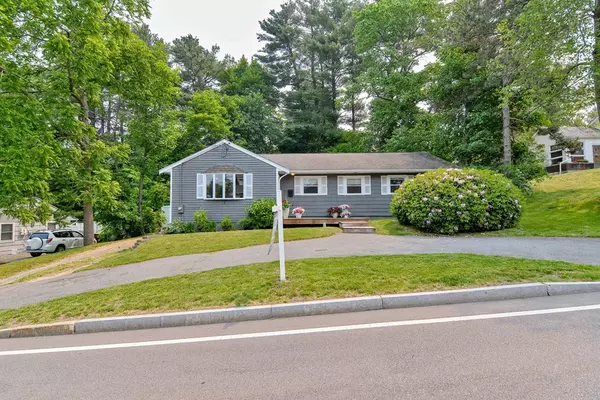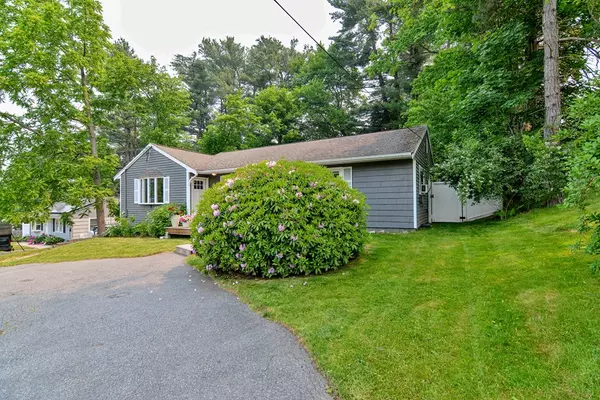For more information regarding the value of a property, please contact us for a free consultation.
211 Beacon Street Framingham, MA 01701
Want to know what your home might be worth? Contact us for a FREE valuation!

Our team is ready to help you sell your home for the highest possible price ASAP
Key Details
Sold Price $682,000
Property Type Single Family Home
Sub Type Single Family Residence
Listing Status Sold
Purchase Type For Sale
Square Footage 1,812 sqft
Price per Sqft $376
MLS Listing ID 73122266
Sold Date 07/17/23
Style Ranch
Bedrooms 4
Full Baths 2
HOA Y/N false
Year Built 1955
Annual Tax Amount $6,236
Tax Year 2013
Lot Size 10,018 Sqft
Acres 0.23
Property Description
Prepare to say WOW, WOW, WOW! This spacious, expanded ranch with open floor plan has seen a near-complete renovation over the past 10 years. Gorgeous 3 year new kitchen with quartz counters, plentiful cabinetry, stainless appliances including gas stove, and separate pantry/laundry closet. Fabulous living and dining room can accommodate ANY furniture plan. Floorplan flexibility: the separate, primary bedroom suite with cathedral ceiling, slider to patio, walk-in closet and private full bath *could* alternatively be used as a family room if only 3 bedrooms are needed. A second bedroom includes a Murphy bed, for even more flexible use of space. Fabulous yard with patio, firepit area, circular driveway, and new vinyl stockade for a completely fenced backyard. New gas heating system. Most windows have been replaced. Exterior painted 2022. All new interior doors. EV car charger included. Ultra-convenient location minutes to major shopping, restaurants, Mass Pike, bike trail, & more
Location
State MA
County Middlesex
Zoning R1
Direction use gps
Rooms
Basement Partial, Bulkhead, Sump Pump, Concrete
Primary Bedroom Level Main, First
Dining Room Flooring - Hardwood
Kitchen Flooring - Hardwood, Flooring - Wood, Pantry, Countertops - Stone/Granite/Solid, Countertops - Upgraded, Cabinets - Upgraded, Dryer Hookup - Electric, Open Floorplan, Remodeled, Stainless Steel Appliances, Washer Hookup, Gas Stove
Interior
Heating Baseboard, Natural Gas
Cooling Window Unit(s), Wall Unit(s)
Flooring Wood, Tile
Appliance Range, Dishwasher, Disposal, Microwave, Refrigerator, Washer, Dryer, Gas Water Heater, Tank Water Heaterless, Utility Connections for Gas Range, Utility Connections for Electric Dryer
Laundry Pantry, Main Level, Electric Dryer Hookup, Washer Hookup, First Floor
Exterior
Fence Fenced/Enclosed
Community Features Public Transportation, Shopping, Medical Facility, Bike Path, Highway Access, House of Worship, T-Station, University
Utilities Available for Gas Range, for Electric Dryer, Washer Hookup
Roof Type Shingle
Total Parking Spaces 5
Garage No
Building
Foundation Concrete Perimeter
Sewer Public Sewer
Water Public
Architectural Style Ranch
Others
Senior Community false
Read Less
Bought with Brett Holmgren • Kinlin Grover Compass



