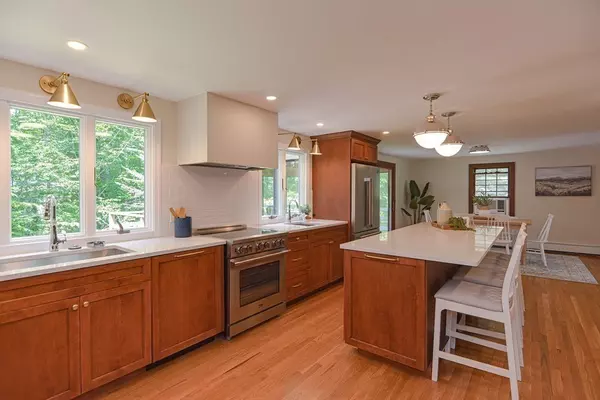For more information regarding the value of a property, please contact us for a free consultation.
15 Captain Forbush Lane Acton, MA 01720
Want to know what your home might be worth? Contact us for a FREE valuation!

Our team is ready to help you sell your home for the highest possible price ASAP
Key Details
Sold Price $1,100,000
Property Type Single Family Home
Sub Type Single Family Residence
Listing Status Sold
Purchase Type For Sale
Square Footage 3,423 sqft
Price per Sqft $321
Subdivision Minuteman Ridge
MLS Listing ID 73121706
Sold Date 07/17/23
Style Colonial
Bedrooms 4
Full Baths 2
Half Baths 1
HOA Fees $94/ann
HOA Y/N true
Year Built 1969
Annual Tax Amount $14,290
Tax Year 2023
Lot Size 0.460 Acres
Acres 0.46
Property Description
This is the one! Beautiful Jenks colonial home in highly desirable MINUTEMAN RIDGE POOL neighborhood! Comfortable atmosphere, spacious living spaces with beautiful hardwood floors. BRAND NEW KITCHEN featuring custom European cabinets, QUARTZ counter tops, and open to a large dining area with access to the fabulous screened in porch perfect for summer entertaining. The sun splashed living room has a cozy fireplace for instant ambience and the relaxed den has yet another beautiful fireplace and built-in cabinets. Other highlights include completely renovated SPA STYLE private bathroom with walk-in shower and soaking tub, 2nd FLOOR LAUNDRY, FRESH interior and exterior paint throughout. HUGE finished lower level with a third fireplace and access to the backyard. WALK to shops, restaurants and Acton's top-rated schools. Seize the perfect opportunity to live in one of the top communities in Acton!
Location
State MA
County Middlesex
Zoning R
Direction Rt.111 to Deacon Hunt to Capt Browns to Capt Forbush or GPS
Rooms
Family Room Closet/Cabinets - Custom Built, Flooring - Hardwood
Basement Partially Finished, Walk-Out Access, Interior Entry, Radon Remediation System
Primary Bedroom Level Second
Dining Room Flooring - Hardwood, Slider
Kitchen Kitchen Island, Recessed Lighting, Stainless Steel Appliances, Lighting - Pendant
Interior
Interior Features Bonus Room, Sun Room, Mud Room
Heating Baseboard, Oil, Fireplace(s)
Cooling Window Unit(s), Whole House Fan
Flooring Tile, Carpet, Hardwood, Flooring - Wall to Wall Carpet
Fireplaces Number 3
Fireplaces Type Family Room, Living Room
Appliance Range, Dishwasher, Disposal, Refrigerator, Utility Connections for Electric Range, Utility Connections for Electric Dryer
Laundry Electric Dryer Hookup, Washer Hookup, Second Floor
Exterior
Garage Spaces 2.0
Community Features Shopping, Pool, House of Worship, Public School
Utilities Available for Electric Range, for Electric Dryer, Washer Hookup
Roof Type Shingle
Total Parking Spaces 4
Garage Yes
Building
Lot Description Level
Foundation Concrete Perimeter
Sewer Private Sewer
Water Public
Schools
Elementary Schools Choice Of 6
Middle Schools Rj Grey
High Schools Abrhs
Others
Senior Community false
Read Less
Bought with Laura Bennos • Gibson Sotheby's International Realty



