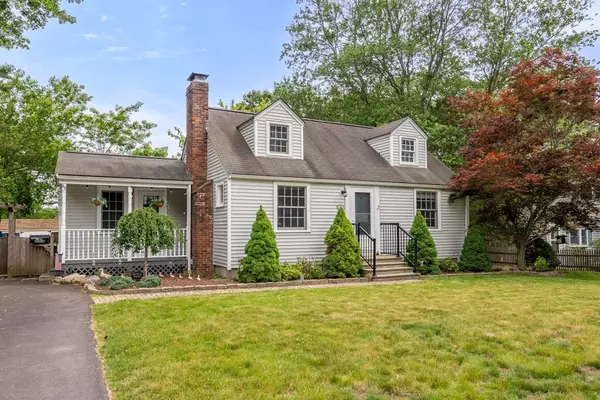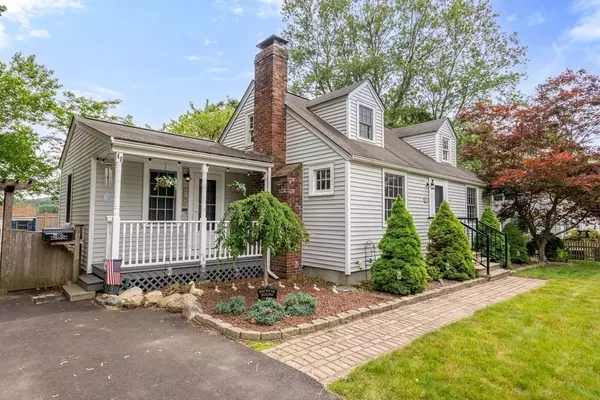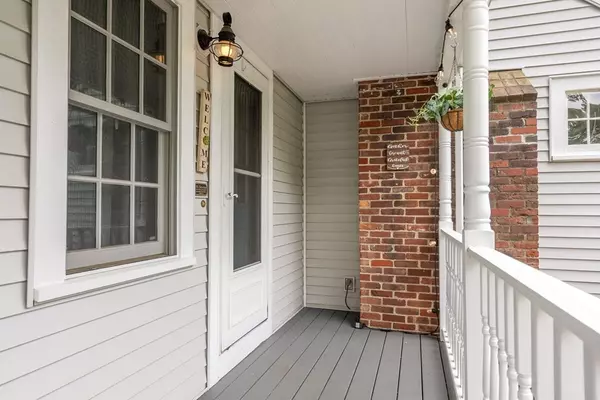For more information regarding the value of a property, please contact us for a free consultation.
40 Londonderry Rd Framingham, MA 01701
Want to know what your home might be worth? Contact us for a FREE valuation!

Our team is ready to help you sell your home for the highest possible price ASAP
Key Details
Sold Price $610,000
Property Type Single Family Home
Sub Type Single Family Residence
Listing Status Sold
Purchase Type For Sale
Square Footage 1,950 sqft
Price per Sqft $312
MLS Listing ID 73125587
Sold Date 07/21/23
Style Cape
Bedrooms 4
Full Baths 2
HOA Y/N false
Year Built 1949
Annual Tax Amount $6,100
Tax Year 2023
Lot Size 8,276 Sqft
Acres 0.19
Property Description
****OFFER DEADLINE MONDAY, JUNE 19TH AT 3 PM****This charming Cape features four bedrooms and two bathrooms with a private fenced-in backyard, paver patio, and professionally landscaped yard with a storybook look. It provides a beautiful and tranquil setting for relaxation or outdoor gatherings.The side entrance features a farmers porch and mudroom. The interior boasts beautiful hardwood floors throughout, creating a warm and welcoming atmosphere. The large kitchen is equipped with oak cabinetry and newer appliances, providing ample storage space and modern amenities for meal preparation and cooking. There is a full bathroom in the finished basement, family room, workout room, and laundry room. Other features of the home include replacement windows and a newer driveway. With its proximity to major routes, commuting and transportation are made easy. Overall, this well-maintained and updated home offers plenty of space and amenities for comfortable living.
Location
State MA
County Middlesex
Zoning R-1
Direction Fenwick Road to Londonderry Road.
Rooms
Family Room Flooring - Laminate
Basement Full, Finished
Primary Bedroom Level First
Dining Room Flooring - Hardwood, Slider
Kitchen Flooring - Hardwood
Interior
Interior Features Exercise Room, Mud Room
Heating Baseboard, Oil
Cooling Window Unit(s)
Flooring Tile, Carpet, Hardwood
Fireplaces Number 1
Appliance Range, Dishwasher, Disposal, Refrigerator, Oil Water Heater, Utility Connections for Electric Range
Laundry In Basement, Washer Hookup
Exterior
Exterior Feature Storage, Professional Landscaping, Decorative Lighting
Fence Fenced/Enclosed, Fenced
Community Features Public Transportation, Shopping, Pool, Tennis Court(s), Park, Walk/Jog Trails, Stable(s), Golf, Medical Facility, Laundromat, Bike Path, Conservation Area, Highway Access, House of Worship, Private School, Public School, T-Station, University
Utilities Available for Electric Range, Washer Hookup
Roof Type Shingle
Total Parking Spaces 4
Garage No
Building
Lot Description Level
Foundation Concrete Perimeter
Sewer Public Sewer
Water Public
Architectural Style Cape
Schools
Elementary Schools School Choice
High Schools Framingham High
Others
Senior Community false
Acceptable Financing Contract
Listing Terms Contract
Read Less
Bought with Casey Craig • Berkshire Hathaway HomeServices Warren Residential



