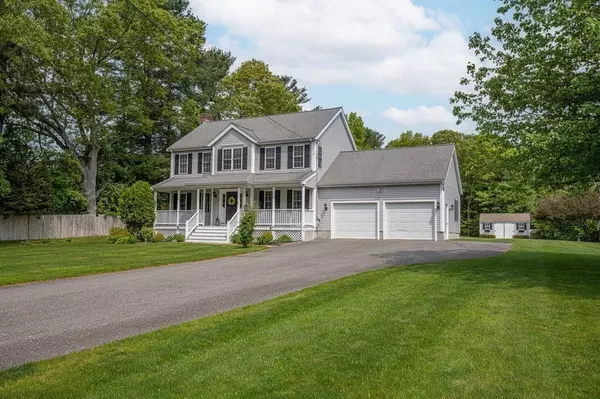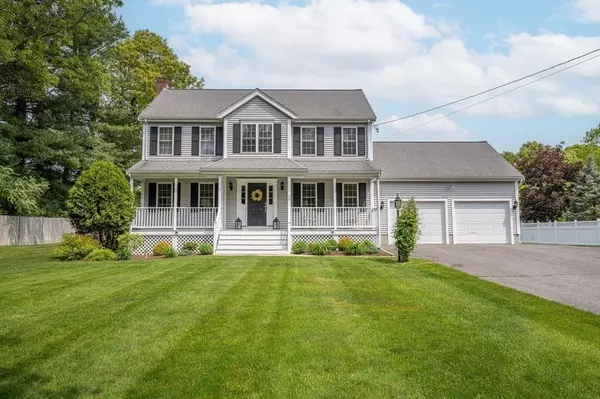For more information regarding the value of a property, please contact us for a free consultation.
26 Field Street Taunton, MA 02780
Want to know what your home might be worth? Contact us for a FREE valuation!

Our team is ready to help you sell your home for the highest possible price ASAP
Key Details
Sold Price $650,000
Property Type Single Family Home
Sub Type Single Family Residence
Listing Status Sold
Purchase Type For Sale
Square Footage 2,138 sqft
Price per Sqft $304
MLS Listing ID 73112333
Sold Date 07/21/23
Style Colonial
Bedrooms 3
Full Baths 2
Half Baths 1
HOA Y/N false
Year Built 2001
Annual Tax Amount $5,515
Tax Year 2023
Lot Size 1.120 Acres
Acres 1.12
Property Description
THIS PICTURE PERFECT COLONIAL IS PRISTINE! It's nicely set-back on 1.12 acre. The Lantern-lit walk and charming 36ft Farmers Porch welcomes you! STEP INSIDE to a spotless open floor plan. MAIN LEVEL: Foyer w/ guest closet, 26 ft LR w/Gas Log Brick Fireplace, Formal DR w/chairrail / wainscotting & candleabra! Country Kitchen w/Granite Counters, Center Island plus Dining Area, Sliders to Deck. First Flr Laundry / Half Bath. 2ND LEVEL: Large Hall w/Window Seat. Cathedral Master Suite w/ Walk in Closet + Private Master Bath, 2 spacious BDRMS w/dbl closets. Full Bath w/tub-shower. MANY UPGRADES: 2 New CA Condensors, 2 New HVAC Systems, New 50 gal Gas HW Heater, New Bulkhead, New "Generac" Whole House Generator, Alarm System. Manicured grounds, 2 maple trees/shrubs & plantings, Ingrnd Sprinker System. The Sundeck has vinyl railings & privacy trellis overlooks gigantic fenced yard, large garden area and 12x16 Reeds Ferry Shed. All just waiting for you. Act quickly!
Location
State MA
County Bristol
Zoning res
Direction Rt 495, Bay St to Field St (or Rt 138, Carver St becomes Field St)
Rooms
Basement Full, Interior Entry, Bulkhead, Concrete, Unfinished
Primary Bedroom Level Second
Dining Room Flooring - Hardwood, Chair Rail, Open Floorplan, Wainscoting, Lighting - Pendant
Kitchen Flooring - Stone/Ceramic Tile, Dining Area, Balcony / Deck, Countertops - Stone/Granite/Solid, Kitchen Island, Exterior Access, Open Floorplan, Recessed Lighting, Slider, Lighting - Pendant
Interior
Interior Features Internet Available - Broadband
Heating Forced Air, Natural Gas
Cooling Central Air, Dual
Flooring Tile, Carpet, Hardwood
Fireplaces Number 1
Fireplaces Type Living Room
Appliance Oven, Dishwasher, Microwave, Countertop Range, Refrigerator, Washer, Dryer, Gas Water Heater, Tank Water Heater, Utility Connections for Electric Range, Utility Connections for Electric Oven, Utility Connections for Electric Dryer
Laundry Flooring - Stone/Ceramic Tile, Electric Dryer Hookup, Washer Hookup, First Floor
Exterior
Exterior Feature Rain Gutters, Storage, Professional Landscaping, Sprinkler System, Decorative Lighting, Garden
Garage Spaces 2.0
Fence Fenced/Enclosed, Fenced
Utilities Available for Electric Range, for Electric Oven, for Electric Dryer, Washer Hookup, Generator Connection
Roof Type Shingle
Total Parking Spaces 8
Garage Yes
Building
Lot Description Level
Foundation Concrete Perimeter
Sewer Private Sewer
Water Public
Others
Senior Community false
Acceptable Financing Contract
Listing Terms Contract
Read Less
Bought with Michael Hannigan • Keller Williams Elite
GET MORE INFORMATION




