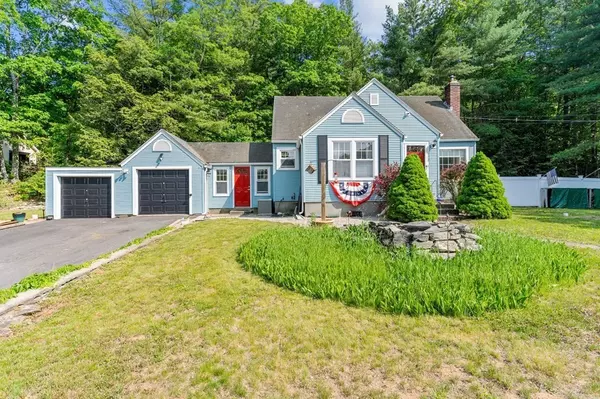For more information regarding the value of a property, please contact us for a free consultation.
172 Mattity Rd North Smithfield, RI 02896
Want to know what your home might be worth? Contact us for a FREE valuation!

Our team is ready to help you sell your home for the highest possible price ASAP
Key Details
Sold Price $350,000
Property Type Single Family Home
Sub Type Single Family Residence
Listing Status Sold
Purchase Type For Sale
Square Footage 1,228 sqft
Price per Sqft $285
MLS Listing ID 73118821
Sold Date 07/20/23
Style Cape
Bedrooms 3
Full Baths 1
HOA Y/N false
Year Built 1950
Annual Tax Amount $4,341
Tax Year 2022
Lot Size 0.460 Acres
Acres 0.46
Property Description
Sharp garrisoned Cape Cod with two car garage in North Smithfield; ideally settled in back of the lot and providing your dream summer yard surrounding this classic home. Charming interior, original hardwoods with herring bone patterns, fire place and other 1950's details shine through in this Douglas Fir built home. Newly remodeled bathroom next to first floor primary bedroom. Vinyl replacement windows and siding in good condition, older but serviceable roof and overall a good condition home, that has been well treated. Backyard patio area with pergola is awesome, with nature surrounding you, overlooking your spacious fenced yard, perfect setting for your next barbecue. Independence Day will be a treat for your guests with easy access to 295 and close by the Mass border. Get the best of both worlds, peace and quiet and with a reasonable commute, this home and location are meant for you. Easy to show, book your showing and don't look back!
Location
State RI
County Providence
Zoning RA
Direction Take I-295 N to RI-7 N in Smithfield. Take exit 15 B from I-295 N. Follow RI-7 N to Mattity Rd
Rooms
Basement Full, Unfinished
Primary Bedroom Level Second
Interior
Heating Steam, Oil
Cooling None
Flooring Tile, Hardwood
Fireplaces Number 1
Appliance Range, Microwave, Refrigerator, Washer, Dryer, Oil Water Heater
Laundry Washer Hookup
Exterior
Garage Spaces 2.0
Fence Fenced
Community Features Public Transportation, Shopping, Park, Walk/Jog Trails, Laundromat, Conservation Area, Highway Access, House of Worship, Private School, Public School
Utilities Available Washer Hookup
Roof Type Shingle
Total Parking Spaces 4
Garage Yes
Building
Lot Description Wooded
Foundation Concrete Perimeter
Sewer Private Sewer
Water Private
Architectural Style Cape
Others
Senior Community false
Read Less
Bought with Sally Hersey • Williams & Stuart Real Estate



