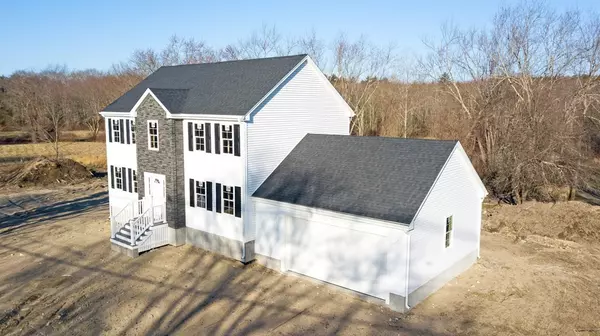For more information regarding the value of a property, please contact us for a free consultation.
178 South Main St Raynham, MA 02767
Want to know what your home might be worth? Contact us for a FREE valuation!

Our team is ready to help you sell your home for the highest possible price ASAP
Key Details
Sold Price $675,000
Property Type Single Family Home
Sub Type Single Family Residence
Listing Status Sold
Purchase Type For Sale
Square Footage 2,000 sqft
Price per Sqft $337
MLS Listing ID 73090927
Sold Date 07/24/23
Style Colonial
Bedrooms 4
Full Baths 2
Half Baths 1
HOA Y/N false
Year Built 2023
Annual Tax Amount $8,160
Tax Year 2023
Lot Size 0.960 Acres
Acres 0.96
Property Description
Welcome to Raynham! Step into this beautiful new construction colonial just minutes from rt44 and all major shopping. The interior offers great open concept living on the main level. The kitchen will boast a full suite of stainless steel appliances, island, granite counter tops and white shaker cabinets. The living space will have a electric fireplace, tons of natural light and leads right to your dedicated dinning space. Laundry is located in your first floor half bath for convenience. Upstairs offers 4 great sized bedrooms, ample closet space and Master bedroom having on suite bath and walk in closet. Outside you can enjoy your large back deck, 2 car garage and nearly 1 acre lot. Get in now to secure your place in this new construction opportunity!
Location
State MA
County Bristol
Zoning Res
Direction Rt 44 to South Main St
Rooms
Basement Full, Interior Entry, Bulkhead
Primary Bedroom Level Second
Dining Room Flooring - Laminate, Open Floorplan, Lighting - Overhead
Kitchen Flooring - Laminate, Dining Area, Kitchen Island, Exterior Access, Open Floorplan, Recessed Lighting, Lighting - Pendant
Interior
Heating Forced Air, Heat Pump, Electric
Cooling Central Air
Flooring Laminate
Fireplaces Number 1
Fireplaces Type Living Room
Appliance Range, Dishwasher, Microwave, Refrigerator, Electric Water Heater, Utility Connections for Electric Range, Utility Connections for Electric Oven, Utility Connections for Electric Dryer
Laundry First Floor, Washer Hookup
Exterior
Garage Spaces 2.0
Community Features Public Transportation, Shopping, Tennis Court(s), Walk/Jog Trails, Highway Access, Public School
Utilities Available for Electric Range, for Electric Oven, for Electric Dryer, Washer Hookup
Roof Type Shingle
Total Parking Spaces 4
Garage Yes
Building
Lot Description Corner Lot, Cleared, Sloped
Foundation Concrete Perimeter
Sewer Public Sewer
Water Public
Architectural Style Colonial
Schools
Elementary Schools Laliberty
Middle Schools Raynham Middle
High Schools Br
Others
Senior Community false
Acceptable Financing Contract
Listing Terms Contract
Read Less
Bought with Jennifer McMorran • Keller Williams Elite



