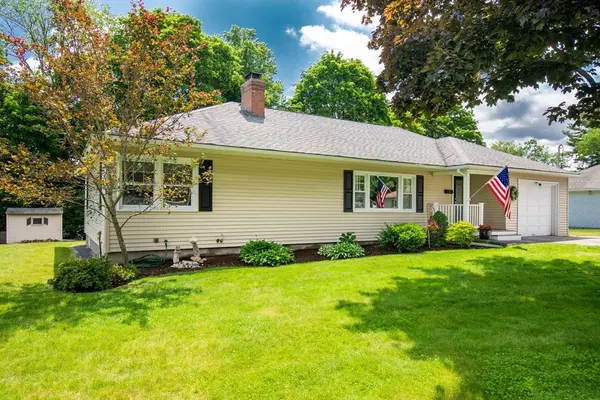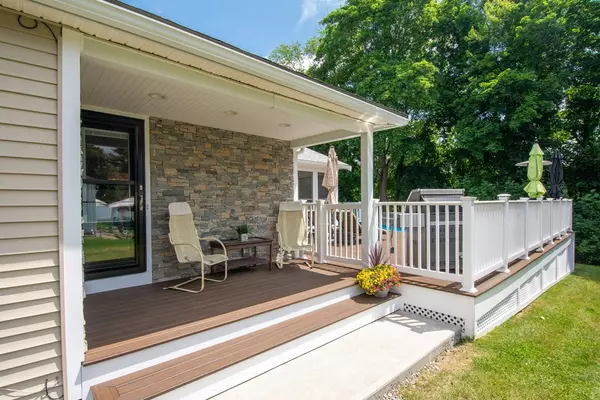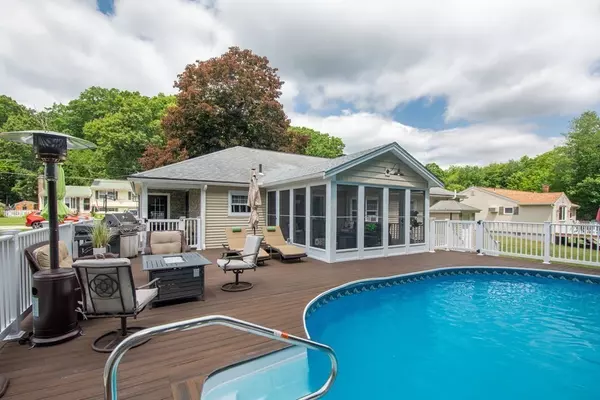For more information regarding the value of a property, please contact us for a free consultation.
12 Dale Ave Auburn, MA 01501
Want to know what your home might be worth? Contact us for a FREE valuation!

Our team is ready to help you sell your home for the highest possible price ASAP
Key Details
Sold Price $545,000
Property Type Single Family Home
Sub Type Single Family Residence
Listing Status Sold
Purchase Type For Sale
Square Footage 2,490 sqft
Price per Sqft $218
MLS Listing ID 73127895
Sold Date 07/25/23
Style Ranch
Bedrooms 3
Full Baths 2
HOA Y/N false
Year Built 1957
Annual Tax Amount $6,273
Tax Year 2023
Lot Size 10,890 Sqft
Acres 0.25
Property Description
This Fabulous Full Basement Ranch is located on a Cul De Sac in a Wonderful Neighborhood. Spacious Living Room with Fireplace. Updated Kitchen and Dining Area, that leads to an Amazing Outdoor Oasis, Large Screened in Porch with Recessed Lighting and Ceiling Fan, overlooking Large Deck Area for Grilling and Lounging, Newer Heated Pool. The Large Open Basement is an amazing place to Entertain, has Fireplaced Family Room with Built In Surround Sound Speakers, Playroom, Office, Full Bath, and Bar Area w/ Fridge and Kegerator that are included in sale. Please submit any and all offers by Noon Monday June 26th, Seller has the right to accept an offer at anytime.
Location
State MA
County Worcester
Zoning RES
Direction Rochdale St to Dale Ave
Rooms
Family Room Exterior Access, Recessed Lighting
Basement Full, Finished
Primary Bedroom Level First
Kitchen Flooring - Stone/Ceramic Tile, Balcony / Deck, Countertops - Stone/Granite/Solid, Recessed Lighting
Interior
Interior Features Ceiling Fan(s), Recessed Lighting, Slider, Office, Sun Room
Heating Baseboard, Oil
Cooling Window Unit(s)
Flooring Wood, Tile, Carpet
Fireplaces Number 2
Fireplaces Type Family Room, Living Room
Appliance Range, Dishwasher, Microwave, Refrigerator
Exterior
Exterior Feature Storage, Sprinkler System
Garage Spaces 1.0
Pool Heated
Community Features Shopping, Park, Walk/Jog Trails, House of Worship, Public School
Roof Type Shingle
Total Parking Spaces 4
Garage Yes
Private Pool true
Building
Lot Description Wooded
Foundation Concrete Perimeter
Sewer Public Sewer
Water Public
Architectural Style Ranch
Others
Senior Community false
Read Less
Bought with THE LASH GROUP • Keller Williams Boston MetroWest



