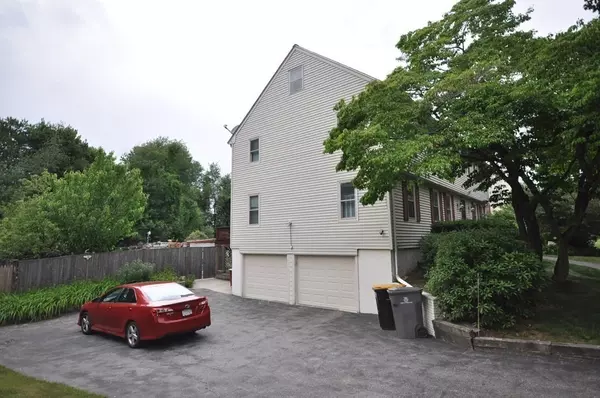For more information regarding the value of a property, please contact us for a free consultation.
23 Vaillencourt Drive Framingham, MA 01701
Want to know what your home might be worth? Contact us for a FREE valuation!

Our team is ready to help you sell your home for the highest possible price ASAP
Key Details
Sold Price $785,000
Property Type Single Family Home
Sub Type Single Family Residence
Listing Status Sold
Purchase Type For Sale
Square Footage 3,243 sqft
Price per Sqft $242
MLS Listing ID 73125821
Sold Date 07/26/23
Style Colonial, Garrison
Bedrooms 5
Full Baths 2
Half Baths 1
HOA Y/N false
Year Built 1972
Annual Tax Amount $8,765
Tax Year 2023
Lot Size 0.470 Acres
Acres 0.47
Property Description
Great Opportunity! Northside 5 Bedroom Garrison Colonial. Eat-in kitchen w/great cabinet space, Corian & granite counters, SS appliances is open to dining room, Hardwood flooring throughout all 9 rooms! First level has front-to-back living room w/fireplace and a front-to-back family room both with picture windows overlooking the rear yard. 1st floor bath has shower & laundry. Second level has 5 generous sized bedrooms w/main bedroom w/tiled bath w/whirlpool tub/shower. Hall bath has tiled tub/shower with double sink and white vanity. Enormous walk-up attic for storage or possible expansion. Finished basement approx. 596 sq. ft. with closet space & wine rack makes a great bonus space! Rear yard is a fantastic area for family gatherings/parties with a deck (set up with natural gas grill & smoker) that overlooks the heated inground pool with food prep area/bar/sitting area. New roof 2015, Water heater 2016, Newer A/C systems x 2. Marvin insulated windows Close to shopping & major routes.
Location
State MA
County Middlesex
Zoning R-3
Direction Pleasant Street (Rt. 30) to Vaillencourt Drive
Rooms
Basement Finished
Primary Bedroom Level Second
Interior
Interior Features Play Room
Heating Baseboard, Natural Gas
Cooling Central Air
Flooring Tile, Vinyl, Hardwood
Fireplaces Number 1
Appliance Refrigerator, Washer, Dryer, Gas Water Heater, Utility Connections for Gas Range
Laundry First Floor
Exterior
Garage Spaces 2.0
Pool Pool - Inground Heated
Community Features Public Transportation, Shopping, Park, Walk/Jog Trails, Medical Facility, Laundromat, Highway Access, House of Worship, Public School, T-Station, University
Utilities Available for Gas Range
Roof Type Shingle
Total Parking Spaces 4
Garage Yes
Private Pool true
Building
Foundation Concrete Perimeter
Sewer Public Sewer
Water Public
Architectural Style Colonial, Garrison
Schools
Elementary Schools School Choice
Middle Schools School Choice
High Schools Framingham Hs
Others
Senior Community false
Read Less
Bought with Lexine Winter • Custom Home Realty, Inc.



