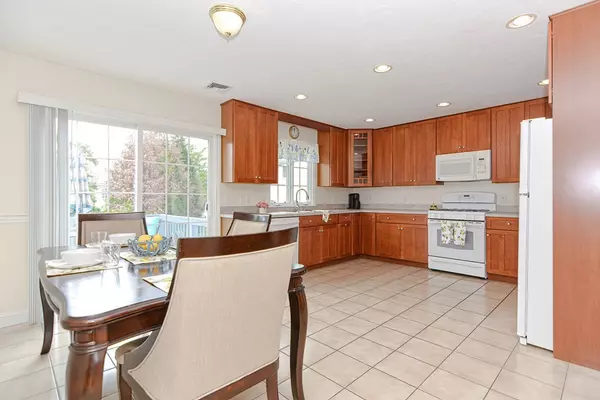For more information regarding the value of a property, please contact us for a free consultation.
237 Pleasant St #237 Norwood, MA 02062
Want to know what your home might be worth? Contact us for a FREE valuation!

Our team is ready to help you sell your home for the highest possible price ASAP
Key Details
Sold Price $680,000
Property Type Condo
Sub Type Condominium
Listing Status Sold
Purchase Type For Sale
Square Footage 2,320 sqft
Price per Sqft $293
MLS Listing ID 73127911
Sold Date 07/27/23
Bedrooms 3
Full Baths 2
Half Baths 1
HOA Fees $350/mo
HOA Y/N true
Year Built 2003
Annual Tax Amount $5,913
Tax Year 2023
Property Description
Highest and best offers due 6/26/23 by 3 pm. Welcome to this exquisite three-level townhome nestled in a cul-de-sac of charming residences. The kitchen boasts an abundance of cabinet space, perfect for all your storage needs, and features a delightful dining area that seamlessly flows onto the deck. The inviting living room is adorned with gleaming hardwood flooring, while a cozy gas fireplace offers warmth during chilly winter evenings. Ascending to the second floor, you'll discover the luxurious primary suite, complete with two walk-in closets and a full bathroom. Two more generously sized bedrooms, and a laundry closet, complete the second level. The third level unveils an additional living area that can be customized to suit your needs. If you crave even more space, the lower level presents a blank canvas, ready for your personal touch. Conveniently located nearby are highways for easy commuting, and shopping destinations for all your retail needs!
Location
State MA
County Norfolk
Zoning RES
Direction Right turn onto Pleasant St.
Rooms
Basement Y
Primary Bedroom Level Second
Dining Room Flooring - Stone/Ceramic Tile
Interior
Interior Features Bonus Room
Heating Forced Air, Natural Gas
Cooling Central Air
Flooring Wood, Tile, Carpet
Fireplaces Number 1
Fireplaces Type Living Room
Appliance Range, Dishwasher, Microwave, Refrigerator, Gas Water Heater, Utility Connections for Gas Range, Utility Connections for Electric Dryer
Laundry Second Floor, In Unit, Washer Hookup
Exterior
Garage Spaces 2.0
Community Features Public Transportation, Shopping, Highway Access, House of Worship, Private School, Public School
Utilities Available for Gas Range, for Electric Dryer, Washer Hookup
Roof Type Shingle
Total Parking Spaces 4
Garage Yes
Building
Story 3
Sewer Public Sewer
Water Public
Others
Pets Allowed Yes
Senior Community false
Read Less
Bought with Shauna Fanning • Lamacchia Realty, Inc.
GET MORE INFORMATION




