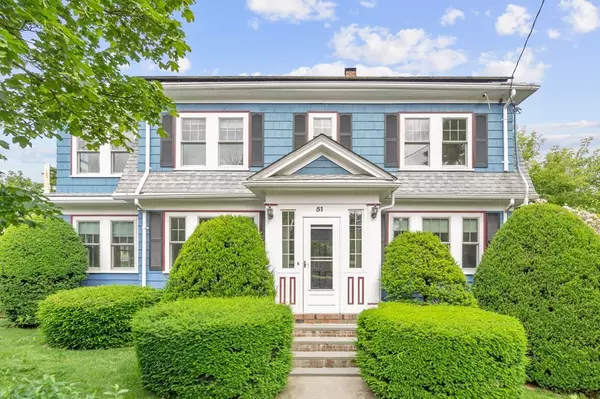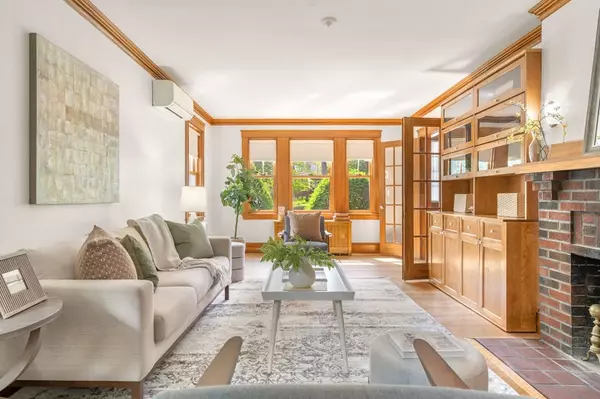For more information regarding the value of a property, please contact us for a free consultation.
51 Lockeland Ave Arlington, MA 02476
Want to know what your home might be worth? Contact us for a FREE valuation!

Our team is ready to help you sell your home for the highest possible price ASAP
Key Details
Sold Price $1,525,000
Property Type Single Family Home
Sub Type Single Family Residence
Listing Status Sold
Purchase Type For Sale
Square Footage 3,023 sqft
Price per Sqft $504
MLS Listing ID 73127834
Sold Date 07/27/23
Style Colonial
Bedrooms 4
Full Baths 3
Half Baths 1
HOA Y/N false
Year Built 1927
Annual Tax Amount $12,476
Tax Year 2023
Lot Size 6,969 Sqft
Acres 0.16
Property Description
This expansive 4-bedroom, 3.5-bathroom home offers an exceptional living experience and is an ideal option for those looking for an in-law or guest suite. The main level features several highlights, including a spacious, yet cozy, living room accented by natural woodwork, fireplace and built-in cabinetry with a wet bar. Next is the kitchen with plentiful cabinet and counter space and an industrial-grade Vulcan stove, a formal dining room with custom built-in and a relaxing sunroom. This level is capped off with an attached, yet separate, in-law apartment which can be accessed through multiple entries, including by the lift from the two-car garage. Up to the second level, you will find three additional bedrooms, including the primary suite, complete with oversized closet, 3/4 bath and another sunroom. Additional qualities include recently refinished hardwood floors, freshly painted walls, mini-split AC units, large back deck with retractable awning, above-ground pool and much more.
Location
State MA
County Middlesex
Zoning R1
Direction Mass Ave. or Gray St to Lockeland Ave.
Rooms
Basement Full, Garage Access, Concrete
Primary Bedroom Level Second
Dining Room Closet/Cabinets - Custom Built, Flooring - Hardwood, French Doors, Crown Molding
Kitchen Flooring - Stone/Ceramic Tile, Pantry, Kitchen Island, Gas Stove
Interior
Interior Features Bathroom - 3/4, Breakfast Bar / Nook, Cable Hookup, Bathroom - Half, Sun Room, Inlaw Apt., Bathroom, Wet Bar
Heating Baseboard, Natural Gas
Cooling Ductless
Flooring Wood, Tile, Hardwood, Flooring - Hardwood, Flooring - Stone/Ceramic Tile
Fireplaces Number 1
Fireplaces Type Living Room
Appliance Range, Dishwasher, Disposal, Refrigerator, Washer, Dryer, Gas Water Heater, Tank Water Heaterless, Utility Connections for Gas Range
Laundry First Floor
Exterior
Exterior Feature Rain Gutters
Garage Spaces 2.0
Pool Heated
Community Features Public Transportation, Shopping, Tennis Court(s), Park, Walk/Jog Trails, Laundromat, Conservation Area, Public School, Sidewalks
Utilities Available for Gas Range
Roof Type Shingle
Total Parking Spaces 4
Garage Yes
Private Pool true
Building
Lot Description Corner Lot, Level
Foundation Concrete Perimeter, Stone
Sewer Public Sewer
Water Public
Architectural Style Colonial
Schools
Elementary Schools Brackett/Bishop
Middle Schools Ottoson
High Schools Ahs
Others
Senior Community false
Acceptable Financing Other (See Remarks)
Listing Terms Other (See Remarks)
Read Less
Bought with Julie Gibson • Gibson Sotheby's International Realty



