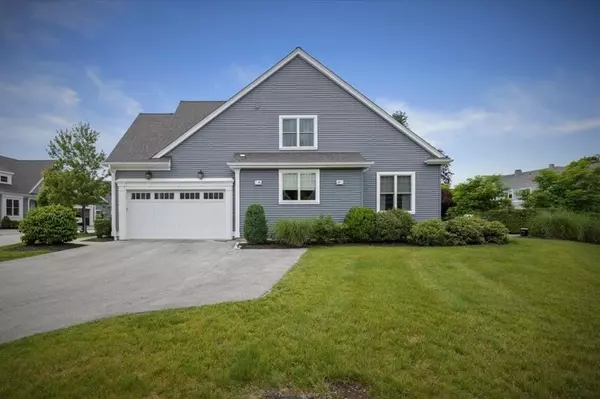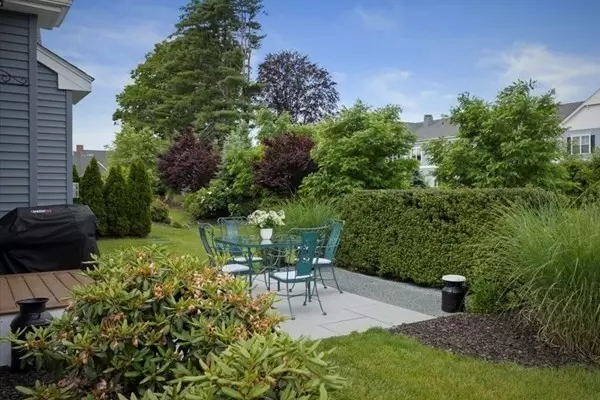For more information regarding the value of a property, please contact us for a free consultation.
34 Richmond Ln #34 Framingham, MA 01701
Want to know what your home might be worth? Contact us for a FREE valuation!

Our team is ready to help you sell your home for the highest possible price ASAP
Key Details
Sold Price $950,000
Property Type Condo
Sub Type Condominium
Listing Status Sold
Purchase Type For Sale
Square Footage 3,209 sqft
Price per Sqft $296
MLS Listing ID 73125415
Sold Date 07/27/23
Bedrooms 2
Full Baths 2
Half Baths 1
HOA Fees $625/mo
HOA Y/N true
Year Built 2018
Annual Tax Amount $10,507
Tax Year 2023
Property Description
Rarely available 'Northside Meadows' luxurious 55+ active adult community townhouse with all the extras! Superb design and craftsmanship, this gorgeous 3200+ sq.ft. home features 9 rooms - 2+ bedrooms, 2.5 baths, magnificent woodwork, high ceilings & hardwood floors throughout. Beautiful, open concept 1st floor includes a stunning chef's kitchen w/ white shaker cabinetry, quartz island & counter-tops w/marble backsplash, s/s appliances, & large walk-in pantry. Elegant dining room w/ patio access, and a spacious living room w/ marble fireplace & soaring cathedral ceiling are just off the kitchen. 2-car garage access on 1st floor, allowing for easy transport of your bundles. Elegant front foyer entrance, spacious den/office, primary bedroom w/ en-suite bath, laundry and a 1/2 bath complete the 1st floor. 2nd floor includes a generous second bedroom, third bedroom/office/bonus room, full bath & spacious open concept loft room. Lower-level includes a large beautifully finished family room.
Location
State MA
County Middlesex
Zoning R-3
Direction Rt. 9 West, Right on Temple St., Left on Pleasant St, Left on Tanglewood Dr, Left on Richmond Lane.
Rooms
Family Room Flooring - Laminate, Cable Hookup, Exterior Access, Recessed Lighting
Basement Y
Primary Bedroom Level Main, First
Dining Room Flooring - Hardwood, French Doors, Exterior Access, Open Floorplan, Recessed Lighting, Slider, Wainscoting, Lighting - Pendant, Crown Molding
Kitchen Flooring - Hardwood, Dining Area, Pantry, Countertops - Stone/Granite/Solid, Countertops - Upgraded, Kitchen Island, Cabinets - Upgraded, Exterior Access, Open Floorplan, Recessed Lighting, Stainless Steel Appliances, Storage, Gas Stove, Lighting - Pendant, Crown Molding
Interior
Interior Features Cabinets - Upgraded, Cable Hookup, Chair Rail, High Speed Internet Hookup, Wainscoting, Crown Molding, Ceiling Fan(s), Recessed Lighting, Lighting - Overhead, Den, Loft, Bedroom, Finish - Sheetrock, Internet Available - Unknown
Heating Forced Air, Natural Gas, Unit Control, Humidity Control
Cooling Central Air, Dual, Unit Control
Flooring Wood, Tile, Hardwood, Flooring - Hardwood
Fireplaces Number 1
Fireplaces Type Living Room
Appliance Oven, Dishwasher, Disposal, Microwave, Countertop Range, Refrigerator, Washer, Dryer, Range Hood, Gas Water Heater, Tank Water Heaterless, Utility Connections for Gas Range, Utility Connections for Electric Oven, Utility Connections for Gas Dryer
Laundry Main Level, Cabinets - Upgraded, First Floor, In Unit, Washer Hookup
Exterior
Exterior Feature Rain Gutters, Professional Landscaping
Garage Spaces 2.0
Community Features Public Transportation, Shopping, Medical Facility, Laundromat, Highway Access, House of Worship, T-Station, University, Adult Community
Utilities Available for Gas Range, for Electric Oven, for Gas Dryer, Washer Hookup
Roof Type Asphalt/Composition Shingles
Total Parking Spaces 2
Garage Yes
Building
Story 3
Sewer Public Sewer
Water Public
Others
Pets Allowed Yes w/ Restrictions
Senior Community true
Acceptable Financing Contract
Listing Terms Contract
Read Less
Bought with Condon-Droney Team • Gilmore Murphy Realty LLC



