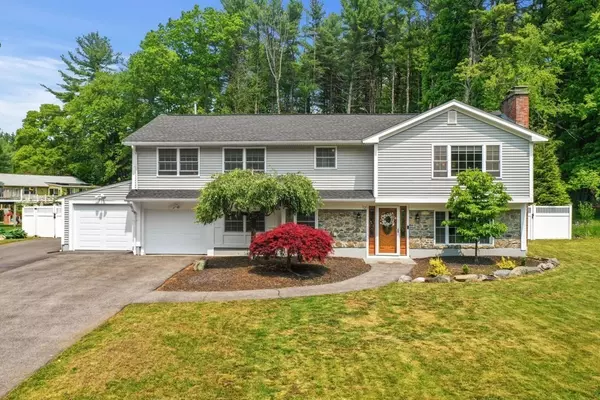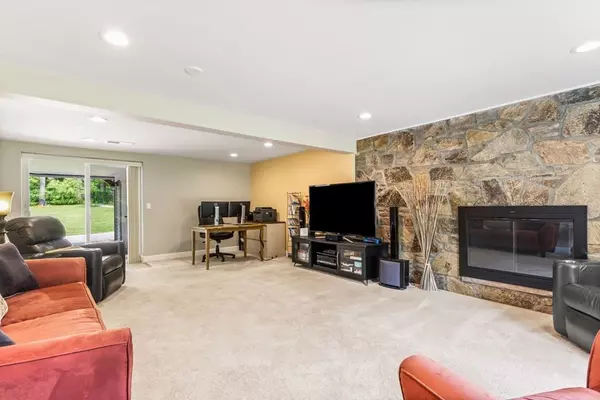For more information regarding the value of a property, please contact us for a free consultation.
12 Rolling Drive Framingham, MA 01701
Want to know what your home might be worth? Contact us for a FREE valuation!

Our team is ready to help you sell your home for the highest possible price ASAP
Key Details
Sold Price $901,000
Property Type Single Family Home
Sub Type Single Family Residence
Listing Status Sold
Purchase Type For Sale
Square Footage 2,627 sqft
Price per Sqft $342
MLS Listing ID 73117828
Sold Date 07/27/23
Style Raised Ranch
Bedrooms 4
Full Baths 3
HOA Y/N false
Year Built 1970
Annual Tax Amount $9,028
Tax Year 2023
Lot Size 0.500 Acres
Acres 0.5
Property Description
This beautifully updated raised ranch sits in a quiet cul-de-sac in the desirable Pheasant Hill neighborhood. Offering over 2,600 square feet of living space between two levels, this home is move-in ready. The front entrance leads right into the first floor which features a guest bedroom with full bath suite, a family room with updated carpet and a floor-to-ceiling stone fireplace, space for a home office, laundry room, access to both garage bays and a lovely sun room overlooking the exceptionally landscaped back yard that abuts Callahan State Park. The stairs to the second floor lead into a large living room with a second fireplace. Additionally you'll find a dining area & kitchen-perfect for entertaining either inside or on the upper deck. The magnificent primary bedroom has a large walk-in closet and en-suite bath with tiled-walk in shower. On this floor you'll also find two additional bedrooms with spacious closets & third full bath. See feature sheet for full list of home upgrades
Location
State MA
County Middlesex
Zoning R-4
Direction From Pleasant St first turn onto Waveney Rd then Lanewood Ave, and then turn onto Rolling Driv.
Rooms
Family Room Wood / Coal / Pellet Stove, Flooring - Hardwood, Flooring - Wall to Wall Carpet
Primary Bedroom Level Second
Dining Room Flooring - Hardwood, Recessed Lighting
Kitchen Flooring - Hardwood, Countertops - Stone/Granite/Solid, Breakfast Bar / Nook, Cabinets - Upgraded, Recessed Lighting, Stainless Steel Appliances, Gas Stove
Interior
Interior Features Bonus Room
Heating Central, Forced Air, Natural Gas
Cooling Central Air
Flooring Wood, Tile, Carpet, Engineered Hardwood, Flooring - Wood
Fireplaces Number 2
Fireplaces Type Family Room, Living Room
Appliance Range, Dishwasher, Disposal, Refrigerator, Range Hood, Gas Water Heater, Tank Water Heaterless, Utility Connections for Gas Range, Utility Connections for Gas Oven
Laundry Flooring - Stone/Ceramic Tile, Gas Dryer Hookup, Washer Hookup, First Floor
Exterior
Exterior Feature Rain Gutters, Professional Landscaping
Garage Spaces 2.0
Fence Fenced/Enclosed, Fenced
Community Features Shopping, Park, Walk/Jog Trails, Golf, Highway Access, House of Worship, Public School, Sidewalks
Utilities Available for Gas Range, for Gas Oven
Roof Type Shingle
Total Parking Spaces 6
Garage Yes
Building
Lot Description Cul-De-Sac
Foundation Concrete Perimeter
Sewer Public Sewer
Water Public
Architectural Style Raised Ranch
Others
Senior Community false
Read Less
Bought with Diane B. Sullivan • Coldwell Banker Realty - Framingham



