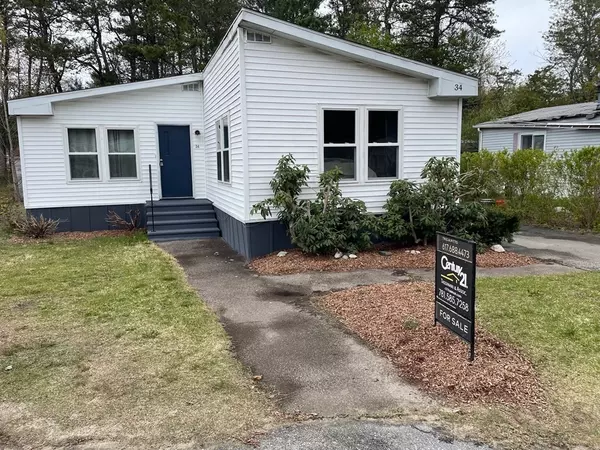For more information regarding the value of a property, please contact us for a free consultation.
34 Cheryl Lane Carver, MA 02330
Want to know what your home might be worth? Contact us for a FREE valuation!

Our team is ready to help you sell your home for the highest possible price ASAP
Key Details
Sold Price $170,000
Property Type Mobile Home
Sub Type Mobile Home
Listing Status Sold
Purchase Type For Sale
Square Footage 1,272 sqft
Price per Sqft $133
Subdivision Pine Tree Village
MLS Listing ID 73107532
Sold Date 07/28/23
Bedrooms 3
Full Baths 2
HOA Fees $577
HOA Y/N true
Year Built 1985
Property Description
Take Advantage of this $20K PRICE ADJUSTMENT which is reflective of buyers' expense to repair underlayment/vinyl flooring! Pine Tree Village Non-Age restricted & PET friendly park. This a Redman Mobile Home with Vinyl exterior and (Newly Updated) bright & cheery Double Wide, 3 bedroom and 2 bath, spacious home. The large living room is front to back with an eye-catching wood burning fireplace & wooden beans. The Kitchen is equipped with a fridge, oven it has plenty of cabinets. There is a Center Island for your family to gather. Dining area is opens to glass slider with view of the large deck which is 12X14. WASHER & DRYER are included in sale & right at your service. All bedrooms are good sized, and one has its own bathroom. Both bathrooms were updated 6 years ago. Newer updates include a Brand New Furnace, hot water tank is roughly 3 years old, newer insulated windows /slider. This property is being sold AS IS. Buyers are expected to do their due diligence.
Location
State MA
County Plymouth
Direction Federal Furnace to Wareham St, Left on David , right on Carol and left to 34 Cheryl Lane.
Rooms
Primary Bedroom Level First
Dining Room Flooring - Vinyl, Balcony / Deck, Slider
Kitchen Closet, Flooring - Vinyl, Dining Area, Breakfast Bar / Nook, Lighting - Overhead
Interior
Interior Features Closet, Center Hall
Heating Forced Air, Oil
Cooling Wall Unit(s)
Flooring Tile, Vinyl
Fireplaces Number 1
Appliance Range, Refrigerator, Washer, Dryer, Electric Water Heater, Tank Water Heater, Utility Connections for Electric Range, Utility Connections for Electric Dryer
Laundry Washer Hookup
Exterior
Community Features Shopping, Park, Walk/Jog Trails, Golf, Medical Facility, Bike Path, House of Worship
Utilities Available for Electric Range, for Electric Dryer, Washer Hookup
Waterfront Description Beach Front, Lake/Pond, 1 to 2 Mile To Beach, Beach Ownership(Public)
Roof Type Shingle
Total Parking Spaces 3
Garage No
Building
Lot Description Level, Sloped
Foundation Slab
Sewer Private Sewer
Water Well
Others
Senior Community false
Read Less
Bought with Kyle Belken • Realty One Group, LLC



