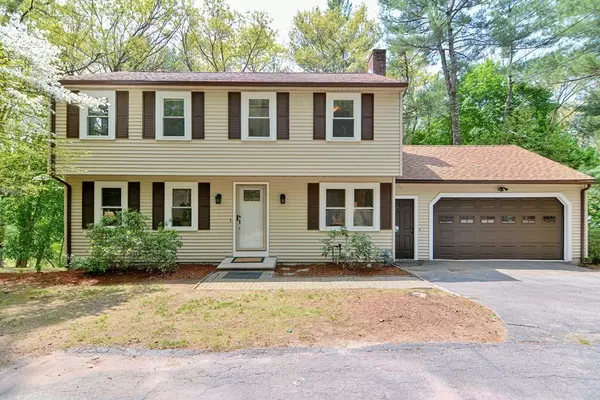For more information regarding the value of a property, please contact us for a free consultation.
19 Pleasantview Ter. Framingham, MA 01701
Want to know what your home might be worth? Contact us for a FREE valuation!

Our team is ready to help you sell your home for the highest possible price ASAP
Key Details
Sold Price $650,000
Property Type Single Family Home
Sub Type Single Family Residence
Listing Status Sold
Purchase Type For Sale
Square Footage 2,369 sqft
Price per Sqft $274
MLS Listing ID 73110455
Sold Date 07/28/23
Style Colonial, Garrison
Bedrooms 3
Full Baths 2
Half Baths 1
HOA Y/N false
Year Built 1982
Annual Tax Amount $7,456
Tax Year 2023
Lot Size 0.660 Acres
Acres 0.66
Property Description
Move-in ready! Beautifully presented 3 bedroom center-entrance colonial delivers the spaciousness of a 4 bedroom home in fantastic cul de sac neighborhood. Freshly painted interior (2023), fireplaced family room, & LED recessed lighting (2022-2023). Stainless steel appliances & granite counters in the kitchen. Separate dining w/ walkout bay. Updated 1/2 & common bath (2022-2023). 1st floor laundry. 3 walls of glass in the forestview sunroom. Triple pane slider (~2010) leads to a shaded wood deck w/ lots of privacy. Large media room in the finished walkout basement. Generous primary suite boasts a private bath & walk-in closet. New carpet in remaining bedrooms (2023). Whole house fan to cool down on hot summer nights. Gas water heater (2019). 2nd water meter for irrigation system saves $$ on the water bill. Most windows have been updated to energy-efficient vinyl (2020-2022). Low-maintenance vinyl siding. New exterior doors (2021). Architectural shingle roof (~2013). New gutters (2020).
Location
State MA
County Middlesex
Zoning R-3
Direction Rte. 30 to Bosworth Rd. Right on Pleasantview Ter.
Rooms
Family Room Closet, Flooring - Hardwood, Recessed Lighting
Basement Full, Partially Finished, Walk-Out Access, Interior Entry, Concrete
Primary Bedroom Level Second
Dining Room Flooring - Hardwood, Recessed Lighting
Kitchen Flooring - Hardwood, Countertops - Stone/Granite/Solid, Recessed Lighting, Stainless Steel Appliances
Interior
Interior Features Recessed Lighting, Slider, Closet, Sun Room, Media Room
Heating Baseboard, Natural Gas
Cooling Central Air, Whole House Fan
Flooring Tile, Carpet, Laminate, Hardwood, Flooring - Laminate, Flooring - Wall to Wall Carpet
Fireplaces Number 1
Fireplaces Type Family Room
Appliance Range, Dishwasher, Disposal, Refrigerator, Washer, Dryer, Range Hood, Gas Water Heater, Tank Water Heater, Utility Connections for Electric Range, Utility Connections for Electric Dryer
Laundry Washer Hookup
Exterior
Exterior Feature Rain Gutters, Sprinkler System
Garage Spaces 2.0
Utilities Available for Electric Range, for Electric Dryer, Washer Hookup
Roof Type Shingle
Total Parking Spaces 4
Garage Yes
Building
Lot Description Easements
Foundation Concrete Perimeter
Sewer Public Sewer
Water Public
Architectural Style Colonial, Garrison
Others
Senior Community false
Read Less
Bought with Marcia Pessanha • RE/MAX Executive Realty



