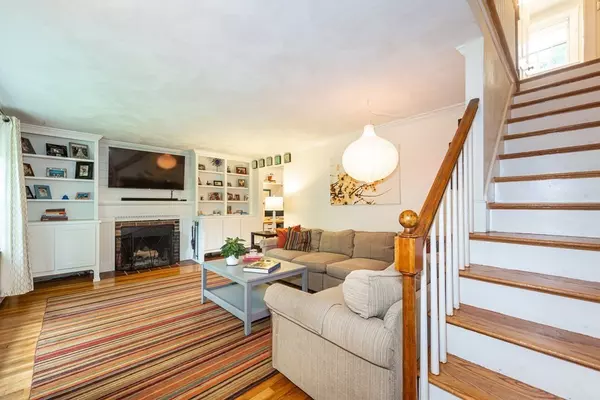For more information regarding the value of a property, please contact us for a free consultation.
198 Picnic St Boxborough, MA 01719
Want to know what your home might be worth? Contact us for a FREE valuation!

Our team is ready to help you sell your home for the highest possible price ASAP
Key Details
Sold Price $750,000
Property Type Single Family Home
Sub Type Single Family Residence
Listing Status Sold
Purchase Type For Sale
Square Footage 1,784 sqft
Price per Sqft $420
MLS Listing ID 73127315
Sold Date 07/21/23
Style Colonial
Bedrooms 4
Full Baths 1
Half Baths 1
HOA Y/N false
Year Built 1966
Annual Tax Amount $8,468
Tax Year 2023
Lot Size 1.210 Acres
Acres 1.21
Property Description
Fabulous Boxborough home on a large lot in a gorgeous neighborhood. Roomy 4-bedroom garrison colonial home w/land, storage & privacy. HUGE cook's kitchen w/enough cabinets & counter space for all your gadgets & cooking. Newer stainless appliances. The eat-in kitchen features a beautiful dual work-from-home or kids-homework station for convenience.The nicely appointed front living room has elegant built-ins, a fireplace with brick surround and picture window. The large formal dining room has room for plenty of guests. Family room w/slider to the deck & large back yard for outdoor gatherings. Outdoor gas connection for a grill. Half bath rounds out 1st floor. Second floor has a full bath and 4 SPACIOUS bedrooms including large primary bedroom w/walk-in closet. Lower level has loads of storage space and bulkhead. Many lights/outlets controlled from built-in home hub screen in the kitchen. Two-car garage will keep snow off your cars in the winter. Enjoy the view of nature in the back yard!
Location
State MA
County Middlesex
Zoning AR
Direction Massachusetts Ave to Middle Rd to Picnic St
Rooms
Family Room Ceiling Fan(s), Flooring - Hardwood, Exterior Access, Slider, Wainscoting
Basement Full, Interior Entry, Bulkhead, Radon Remediation System, Concrete, Unfinished
Primary Bedroom Level Second
Dining Room Closet, Flooring - Hardwood, Chair Rail, Lighting - Overhead
Kitchen Flooring - Stone/Ceramic Tile, Dining Area, Countertops - Stone/Granite/Solid, Cabinets - Upgraded, Recessed Lighting, Stainless Steel Appliances, Gas Stove, Peninsula, Crown Molding
Interior
Heating Baseboard, Natural Gas
Cooling Window Unit(s)
Flooring Tile, Hardwood
Fireplaces Number 1
Fireplaces Type Kitchen, Living Room
Appliance Range, Dishwasher, Microwave, Washer, Dryer, Gas Water Heater, Tank Water Heater, Utility Connections for Gas Range, Utility Connections for Gas Dryer, Utility Connections Outdoor Gas Grill Hookup
Laundry Gas Dryer Hookup, Washer Hookup, In Basement
Exterior
Exterior Feature Storage
Garage Spaces 2.0
Community Features Shopping, Park, Walk/Jog Trails, Stable(s), Golf, Medical Facility, Bike Path, Conservation Area, Highway Access, House of Worship, Public School
Utilities Available for Gas Range, for Gas Dryer, Washer Hookup, Outdoor Gas Grill Hookup
Roof Type Shingle
Total Parking Spaces 4
Garage Yes
Building
Lot Description Wooded, Gentle Sloping
Foundation Concrete Perimeter
Sewer Private Sewer
Water Private
Architectural Style Colonial
Schools
Elementary Schools Choice Of 6
Middle Schools Rj Grey
High Schools Abrhs
Others
Senior Community false
Read Less
Bought with Hannah Soparkar • Keller Williams Realty Boston Northwest



