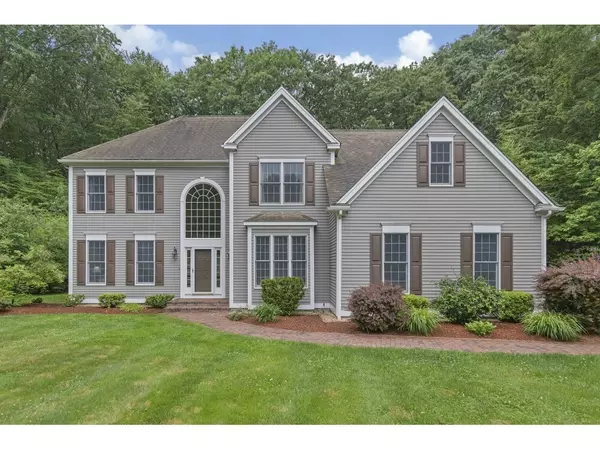For more information regarding the value of a property, please contact us for a free consultation.
33 Shaker Rd Harvard, MA 01451
Want to know what your home might be worth? Contact us for a FREE valuation!

Our team is ready to help you sell your home for the highest possible price ASAP
Key Details
Sold Price $969,000
Property Type Single Family Home
Sub Type Single Family Residence
Listing Status Sold
Purchase Type For Sale
Square Footage 2,849 sqft
Price per Sqft $340
MLS Listing ID 73125714
Sold Date 07/28/23
Style Colonial
Bedrooms 5
Full Baths 3
HOA Y/N false
Year Built 1997
Annual Tax Amount $13,127
Tax Year 2023
Lot Size 1.840 Acres
Acres 1.84
Property Description
Wonderful opportunity to own this well appointed, custom colonial, adjacent to the desirable Shaker Village historic district. This meticulously maintained home features a spacious and versatile layout, with formal living room, dining room, eat-in kitchen, family room with soaring ceilings, and a 1st floor bedroom with en-suite bath, perfect for extended family or guests. A large deck off the dining area extends your living space to the scenic natural beauty of this tranquil and private location. Upstairs features 4 large bedrooms, primary with en-suite bath with double vanity and jacuzzi tub set within an oversized window nook with woodland views. Quality finishes, and impeccable craftsmanship abound! Oversized windows, 2 car garage, central AC, and plenty of storage, all make for comfortable living and entertaining. Gorgeous, private setting, on a lovely bucolic road, with excellent proximity to Rt. 2 and 495. Award winning Harvard schools and Bare Hill Pond, are just minutes away!
Location
State MA
County Worcester
Zoning RES
Direction Littleton Rd. to Shaker Rd.
Rooms
Family Room Ceiling Fan(s), Vaulted Ceiling(s), Flooring - Hardwood, Recessed Lighting, Lighting - Pendant
Basement Full, Bulkhead, Unfinished
Primary Bedroom Level Second
Dining Room Flooring - Hardwood, Lighting - Pendant, Crown Molding
Kitchen Flooring - Hardwood, Dining Area, Breakfast Bar / Nook, Deck - Exterior, Exterior Access, Recessed Lighting, Lighting - Overhead
Interior
Interior Features Entrance Foyer, Central Vacuum, Internet Available - Broadband
Heating Forced Air, Oil
Cooling Central Air
Flooring Tile, Carpet, Hardwood, Flooring - Hardwood
Fireplaces Number 1
Fireplaces Type Family Room
Appliance Range, Dishwasher, Microwave, Refrigerator, Freezer, Washer, Dryer, Oil Water Heater, Utility Connections for Electric Range, Utility Connections for Electric Oven, Utility Connections for Electric Dryer
Laundry Flooring - Stone/Ceramic Tile, Second Floor, Washer Hookup
Exterior
Exterior Feature Rain Gutters, Professional Landscaping, Sprinkler System, Decorative Lighting, Stone Wall
Garage Spaces 2.0
Community Features Walk/Jog Trails, Golf, Conservation Area, Highway Access, House of Worship, Public School
Utilities Available for Electric Range, for Electric Oven, for Electric Dryer, Washer Hookup
Roof Type Shingle
Total Parking Spaces 4
Garage Yes
Building
Lot Description Wooded
Foundation Concrete Perimeter
Sewer Private Sewer
Water Private
Architectural Style Colonial
Schools
Elementary Schools Hes
Middle Schools Bromfield
High Schools Bromfield
Others
Senior Community false
Acceptable Financing Contract
Listing Terms Contract
Read Less
Bought with Lisa Stahovec • Keller Williams Realty Boston Northwest



