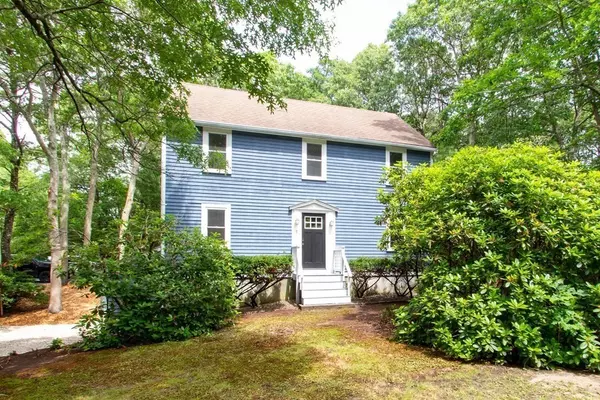For more information regarding the value of a property, please contact us for a free consultation.
1 Forest Rd Sandwich, MA 02644
Want to know what your home might be worth? Contact us for a FREE valuation!

Our team is ready to help you sell your home for the highest possible price ASAP
Key Details
Sold Price $627,500
Property Type Single Family Home
Sub Type Single Family Residence
Listing Status Sold
Purchase Type For Sale
Square Footage 1,690 sqft
Price per Sqft $371
Subdivision Country Farm Estates
MLS Listing ID 73130706
Sold Date 07/26/23
Style Colonial
Bedrooms 3
Full Baths 1
Half Baths 1
HOA Y/N false
Year Built 1982
Annual Tax Amount $4,724
Tax Year 2023
Lot Size 0.510 Acres
Acres 0.51
Property Description
EXCELLENT LOCATION! This is your chance to make the sought after Country Farm Estates your home! Less than 1/2 mile from the sandy beach of Snake Pond, this corner lot offers the perfect Cape Cod experience. Newly renovated with NEW high efficiency hybrid hot water heater, boiler, electric panel, ductless mini split system, new Pella windows throughout, new slider, new two bay garage doors, refinished original hardwood floors throughout, remodeled kitchen, all new stainless steel appliances and quartz counter tops. Remodeled bathrooms with tiled shower/tub, beautiful on-tread Benjamin Moore French Beret trims and accents. Enjoy your pellet stove in the cozy mood-room with cathedral ceiling, overlooking the oversized deck. Outside boasts mature rhododendrons and ample parking with two driveways. Passing Title V. Just 3 miles from all your shopping and dining needs and 8 miles from Sandwich beaches, Country Farm Estates in the little village of Forestdale is a slice of heaven!
Location
State MA
County Barnstable
Zoning R-2
Direction Rt 130 to Snake Pond Road, Country Farm Estates
Rooms
Family Room Wood / Coal / Pellet Stove, Cathedral Ceiling(s), Flooring - Hardwood, Deck - Exterior, Exterior Access, Slider, Lighting - Sconce
Basement Full
Primary Bedroom Level Second
Dining Room Flooring - Hardwood, Wainscoting, Lighting - Overhead
Kitchen Flooring - Hardwood, Window(s) - Picture, Countertops - Stone/Granite/Solid, Countertops - Upgraded, Cabinets - Upgraded, Deck - Exterior, Exterior Access, Remodeled, Stainless Steel Appliances, Lighting - Overhead
Interior
Heating Baseboard, Pellet Stove, Ductless
Cooling Ductless
Flooring Tile, Hardwood
Appliance ENERGY STAR Qualified Refrigerator, ENERGY STAR Qualified Dishwasher, Range - ENERGY STAR, Electric Water Heater, Water Heater, Utility Connections for Electric Range, Utility Connections for Electric Dryer
Laundry In Basement, Washer Hookup
Exterior
Exterior Feature Rain Gutters
Garage Spaces 2.0
Utilities Available for Electric Range, for Electric Dryer, Washer Hookup
Waterfront Description Beach Front, Lake/Pond, 3/10 to 1/2 Mile To Beach, Beach Ownership(Public)
Roof Type Shingle
Total Parking Spaces 6
Garage Yes
Building
Lot Description Corner Lot
Foundation Concrete Perimeter
Sewer Private Sewer
Water Public
Others
Senior Community false
Read Less
Bought with Anthony Brewster • Keller Williams Realty Boston-Metro | Back Bay



