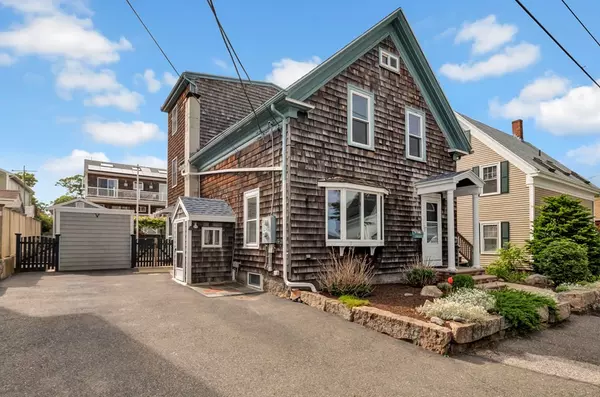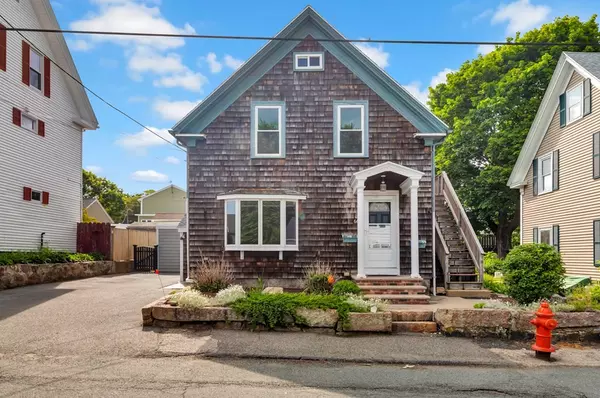For more information regarding the value of a property, please contact us for a free consultation.
66 Perkins St Gloucester, MA 01930
Want to know what your home might be worth? Contact us for a FREE valuation!

Our team is ready to help you sell your home for the highest possible price ASAP
Key Details
Sold Price $703,000
Property Type Multi-Family
Sub Type Multi Family
Listing Status Sold
Purchase Type For Sale
Square Footage 2,210 sqft
Price per Sqft $318
MLS Listing ID 73125118
Sold Date 07/31/23
Bedrooms 5
Full Baths 2
Half Baths 2
Year Built 1900
Annual Tax Amount $5,707
Tax Year 2023
Lot Size 4,356 Sqft
Acres 0.1
Property Description
This home has been well loved for several generations and is located only a half mile to the new East Veterans Elementary School plus there's a path at the end of Perkins Street leading to Gloucester Crossing. Green Street playground is around the corner. Peeks of Gloucester Harbor from second floor windows of the main house. Added in 1992, the two bedroom apartment with it's own deck and separate entrances provides additional income. The main house has a large kitchen, which will accommodate any size dinner table, and plenty of cabinet storage and work.space. Comfortable living room with bow window, a half bath a den or office, all on the first floor. Enjoy early morning coffee or dinner on the back patio which has a raised garden bed, a grape arbor and access to a potting shed with power and a storage shed. Half bath in basement makes it perfect space for a pool table room. Offers due by Tuesday June 20, 2023 at 5:00 pm. 48 hour response required.
Location
State MA
County Essex
Zoning R-5
Direction Prospect to Mt Vernon to Perkins
Rooms
Basement Partial, Interior Entry, Bulkhead, Concrete
Interior
Interior Features Unit 1(Ceiling Fans, Bathroom With Tub & Shower, Country Kitchen), Unit 2(Bathroom With Tub & Shower, Open Floor Plan), Unit 1 Rooms(Living Room, Kitchen, Office/Den), Unit 2 Rooms(Living Room, Kitchen)
Heating Unit 1(Electric, Pellet Stove), Unit 2(Electric)
Cooling Unit 1(None), Unit 2(None)
Flooring Vinyl, Varies Per Unit, Hardwood, Unit 1(undefined), Unit 2(Hardwood Floors)
Appliance Unit 1(Range, Dishwasher, Compactor, Refrigerator), Unit 2(Range, Refrigerator), Electric Water Heater, Utility Connections for Electric Range, Utility Connections for Electric Dryer
Laundry Washer Hookup, Unit 1 Laundry Room, Unit 2 Laundry Room
Exterior
Exterior Feature Rain Gutters, Storage, Garden
Community Features Shopping, Medical Facility, Highway Access, House of Worship, Public School, T-Station
Utilities Available for Electric Range, for Electric Dryer, Washer Hookup
Roof Type Shingle
Total Parking Spaces 3
Garage No
Building
Lot Description Level
Story 4
Foundation Concrete Perimeter, Granite
Sewer Public Sewer
Water Public
Schools
Elementary Schools East Veterans
Middle Schools O'Maley
High Schools Ghs
Others
Senior Community false
Acceptable Financing Contract
Listing Terms Contract
Read Less
Bought with Nice to be Home Group • RE/MAX 360



