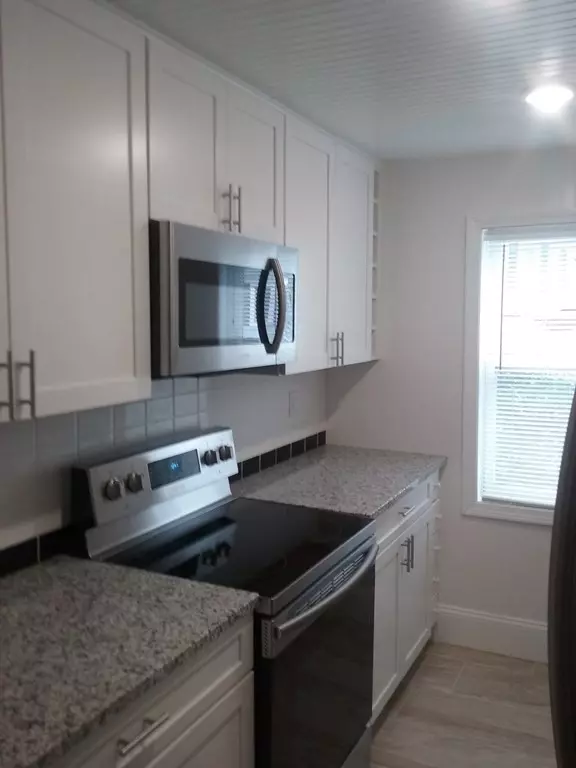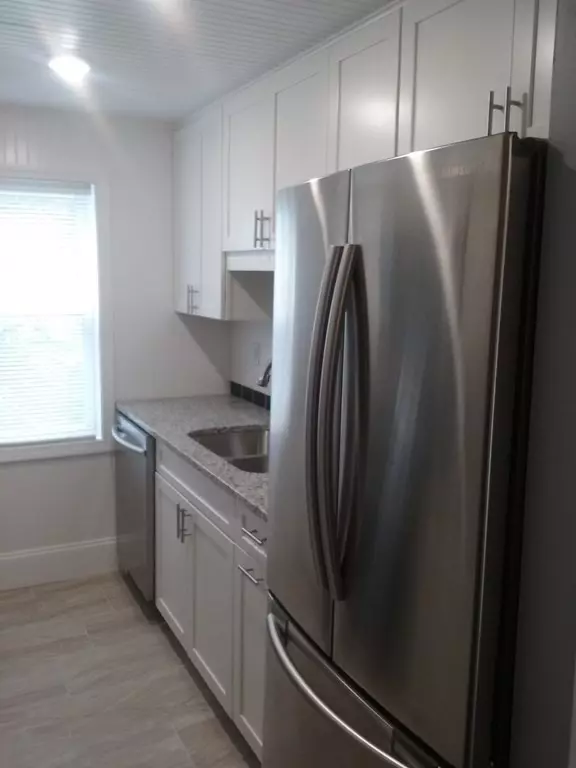For more information regarding the value of a property, please contact us for a free consultation.
42 Olde Colonial Dr #4 Gardner, MA 01440
Want to know what your home might be worth? Contact us for a FREE valuation!

Our team is ready to help you sell your home for the highest possible price ASAP
Key Details
Sold Price $251,000
Property Type Condo
Sub Type Condominium
Listing Status Sold
Purchase Type For Sale
Square Footage 1,536 sqft
Price per Sqft $163
MLS Listing ID 73132974
Sold Date 07/31/23
Bedrooms 2
Full Baths 1
Half Baths 1
HOA Fees $414/mo
HOA Y/N true
Year Built 1986
Annual Tax Amount $2,500
Tax Year 2023
Lot Size 871 Sqft
Acres 0.02
Property Description
Beautiful 2 bedroom, 1.5 bath town house located in quite wooded, well-maintained condo community. Completely renovated in 2017. Well-lit gally kitchen with updated appliances. Separate dining area, beautiful living room with slider door leading to a walk off porch. Bright windows in both bedrooms. Finished basement with plenty of opportunity, create an in-home office or a family room. Located close to Rt. 140 for easy highway access to Rt. 2. Convenient location between Gardner center and Westminster center, local attractions such as Dunn State Park, Wachusett Ski Mountain & Mount Wachusett Community College. Don't miss this great opportunity to live in this wonderful community!
Location
State MA
County Worcester
Area East Gardner
Zoning Residentia
Direction Rt 2 West to Rt 140 North to Betty Spring Road to Westminster Woods.
Rooms
Basement Y
Primary Bedroom Level Second
Dining Room Flooring - Laminate
Kitchen Flooring - Laminate, Countertops - Upgraded, Remodeled, Stainless Steel Appliances
Interior
Heating Electric
Cooling Window Unit(s)
Flooring Tile, Carpet, Wood Laminate
Appliance Range, Dishwasher, Refrigerator, Tank Water Heater
Laundry In Basement, In Unit
Exterior
Community Features Public Transportation, Pool, Walk/Jog Trails, Medical Facility, Bike Path, Highway Access, Private School, Public School, T-Station
Roof Type Shingle
Total Parking Spaces 2
Garage No
Building
Story 2
Sewer Public Sewer
Water Public
Schools
Elementary Schools Ges
Middle Schools Gms
High Schools Ghs
Others
Senior Community false
Read Less
Bought with Christina Tierney • Chinatti Realty Group, Inc.



