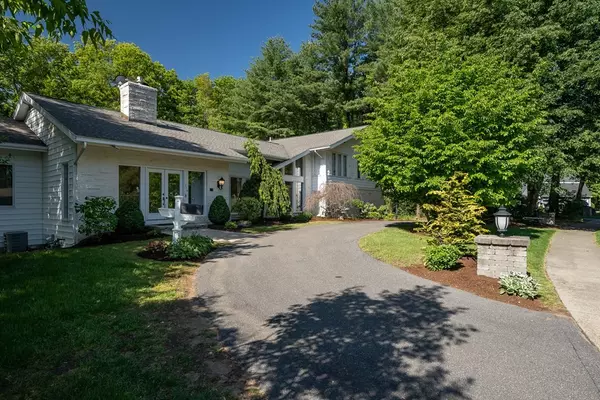For more information regarding the value of a property, please contact us for a free consultation.
274 Tanglewood Dr Longmeadow, MA 01106
Want to know what your home might be worth? Contact us for a FREE valuation!

Our team is ready to help you sell your home for the highest possible price ASAP
Key Details
Sold Price $900,000
Property Type Single Family Home
Sub Type Single Family Residence
Listing Status Sold
Purchase Type For Sale
Square Footage 5,111 sqft
Price per Sqft $176
Subdivision Blueberry Hill
MLS Listing ID 73118612
Sold Date 07/31/23
Style Contemporary
Bedrooms 5
Full Baths 3
Half Baths 2
HOA Y/N false
Year Built 1976
Annual Tax Amount $16,635
Tax Year 2023
Lot Size 0.540 Acres
Acres 0.54
Property Description
Welcome to your dream home! This stunning contemporary boasts 5 bedrms,3 full & 2 half bths with an in-ground pool in private bkyd situated in the highly sought after BHS neighborhood. This property is sure to exceed all expectations. You will immediately be impressed w/decorative moldings, high ceilings, & an abundance of natural light pouring in through the many flr to ceiling windows. The granite kitchen is a chef's dream, featuring a sub-zero fridge/freezer, meile dishwasher & gas range. The kitchen island is perfect for food prep & serving. The open floor plan from kitchen to family rm is optimal for relaxing with loved ones. Work from home in the delightful LL off space or excercise at home!. Complete this house with an absolute perfect media room for a movie night for all! Three fireplaces, bkyrd shed, 3 zone HVAC, oversized 2 car gar including an EV charger, tops off the amenities. Walkout LL ceilings aprox 9ft high.The storage & closet spaces are endless!
Location
State MA
County Hampden
Zoning RA1
Direction Off Blueberry Hill Road
Rooms
Family Room Closet/Cabinets - Custom Built, Flooring - Hardwood, Exterior Access, Recessed Lighting, Slider
Basement Partially Finished, Walk-Out Access, Interior Entry, Sump Pump
Primary Bedroom Level First
Dining Room Flooring - Hardwood, Lighting - Overhead
Kitchen Cathedral Ceiling(s), Flooring - Hardwood, Dining Area, Pantry, Countertops - Stone/Granite/Solid, Kitchen Island, Cabinets - Upgraded, Recessed Lighting, Gas Stove, Lighting - Overhead
Interior
Interior Features Bathroom - Full, Closet/Cabinets - Custom Built, Wet bar, Slider, Bathroom - Half, Lighting - Overhead, Closet, Countertops - Stone/Granite/Solid, Media Room, Home Office, Entry Hall, Exercise Room, Bathroom, Central Vacuum, Wired for Sound
Heating Forced Air, Electric Baseboard, Natural Gas
Cooling Central Air
Flooring Tile, Carpet, Hardwood, Flooring - Wall to Wall Carpet, Flooring - Hardwood, Flooring - Stone/Ceramic Tile
Fireplaces Number 3
Fireplaces Type Family Room, Living Room
Appliance Oven, Dishwasher, Disposal, Countertop Range, Refrigerator, Washer, Dryer, Vacuum System, Gas Water Heater, Tank Water Heater, Utility Connections for Gas Range, Utility Connections for Electric Oven, Utility Connections for Electric Dryer
Laundry Second Floor, Washer Hookup
Exterior
Exterior Feature Rain Gutters, Sprinkler System, Garden
Garage Spaces 2.0
Fence Fenced
Pool In Ground
Community Features Public Transportation, Shopping, Pool, Tennis Court(s), Park, Walk/Jog Trails, Golf, Conservation Area, Highway Access, House of Worship, Private School, Public School, University, Sidewalks
Utilities Available for Gas Range, for Electric Oven, for Electric Dryer, Washer Hookup
Roof Type Shingle
Total Parking Spaces 6
Garage Yes
Private Pool true
Building
Lot Description Level
Foundation Concrete Perimeter
Sewer Public Sewer
Water Public
Schools
Elementary Schools Bhs
Middle Schools Wms
High Schools Lhs
Others
Senior Community false
Read Less
Bought with Kristin Fitzpatrick • William Raveis R.E. & Home Services



