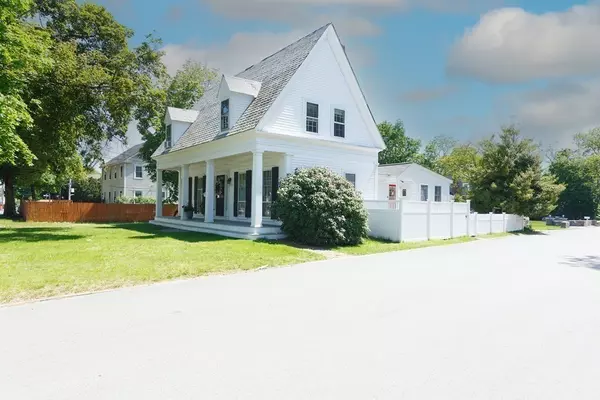For more information regarding the value of a property, please contact us for a free consultation.
25 Main Framingham, MA 01702
Want to know what your home might be worth? Contact us for a FREE valuation!

Our team is ready to help you sell your home for the highest possible price ASAP
Key Details
Sold Price $770,000
Property Type Multi-Family
Sub Type 3 Family - 3 Units Up/Down
Listing Status Sold
Purchase Type For Sale
Square Footage 3,200 sqft
Price per Sqft $240
MLS Listing ID 73114214
Sold Date 07/30/23
Bedrooms 4
Full Baths 4
Half Baths 1
Year Built 1850
Annual Tax Amount $7,565
Tax Year 2023
Lot Size 0.300 Acres
Acres 0.3
Property Description
Open House CANCELED> A stunning Greek revival 3 family home w/a recessed front porch (new treks deck), 2 large driveways w/ample parking, lovely perennials/mature plantings, storage shed, fenced in patio for main unit, nice yard w/brick patio,a detached 2 car oversized garage w/workshop & great new bonus "tv/sports"room above w/ hardwood flrs, kitchenette &full bath. The impressive main unit has hardwood floors, some newer windows & fresh paint, large eat-in kitchen w/granite &newer cabinetry,1/2 bath/laundry combo,family room,formal living room & 2nd floors w/2 -3 large bedrooms &full bath w/lots of closets.The other 2 large units are well proportioned each w/one bedroom, living room, eat-in kitchen, full bath w/natural light from windows! Ideal location near Framingham University, Rt 9, major routes& shopping!
Location
State MA
County Middlesex
Area Framingham Center
Zoning Mult Bl
Direction GPS
Rooms
Basement Full, Unfinished
Interior
Interior Features Unit 1(Ceiling Fans, Storage, Stone/Granite/Solid Counters, High Speed Internet Hookup, Upgraded Cabinets, Upgraded Countertops, Walk-In Closet, Bathroom With Tub & Shower, Country Kitchen, Open Floor Plan, Internet Available - Unknown), Unit 2(Bathroom With Tub & Shower, Country Kitchen), Unit 3(Bathroom With Tub & Shower, Country Kitchen, Open Floor Plan), Unit 1 Rooms(Living Room, Dining Room, Kitchen, Living RM/Dining RM Combo), Unit 2 Rooms(Living Room, Kitchen), Unit 3 Rooms(Living Room, Kitchen)
Heating Unit 1(Hot Water Baseboard, Gas), Unit 2(Hot Water Baseboard, Gas), Unit 3(Hot Water Baseboard, Gas)
Cooling Unit 1(Window AC), Unit 2(Window AC), Unit 3(Window AC)
Flooring Vinyl, Hardwood, Unit 1(undefined), Unit 2(Wood Flooring), Unit 3(Wood Flooring, Wall to Wall Carpet)
Fireplaces Number 4
Fireplaces Type Unit 1(Fireplace - Electric)
Appliance Unit 2(Range, Countertop Range, Refrigerator, Freezer), Unit 3(Countertop Range, Refrigerator, Freezer), Utility Connections for Electric Oven, Utility Connections for Electric Dryer
Laundry Washer Hookup, Unit 1 Laundry Room, Unit 1(Washer Hookup, Dryer Hookup)
Exterior
Exterior Feature Storage, Unit 1 Balcony/Deck
Garage Spaces 2.0
Fence Fenced/Enclosed
Community Features Public Transportation, Shopping, Tennis Court(s), Park, Walk/Jog Trails, Golf, Medical Facility, Laundromat, Conservation Area, Highway Access, House of Worship, Private School, Public School, T-Station, University
Utilities Available for Electric Oven, for Electric Dryer, Washer Hookup
Roof Type Shingle, Slate
Total Parking Spaces 8
Garage Yes
Building
Lot Description Corner Lot, Cleared
Story 6
Foundation Granite
Sewer Public Sewer
Water Public
Others
Senior Community false
Read Less
Bought with Rahel Choi • eXp Realty



