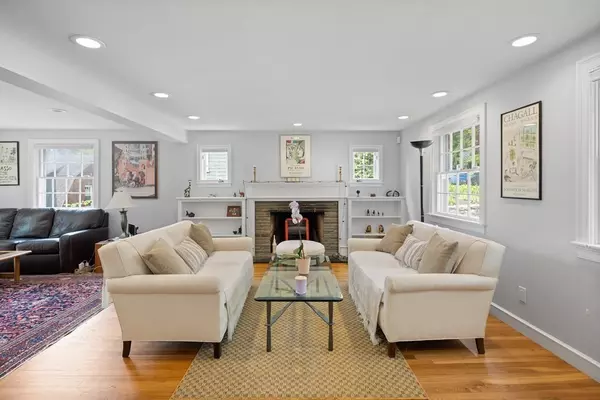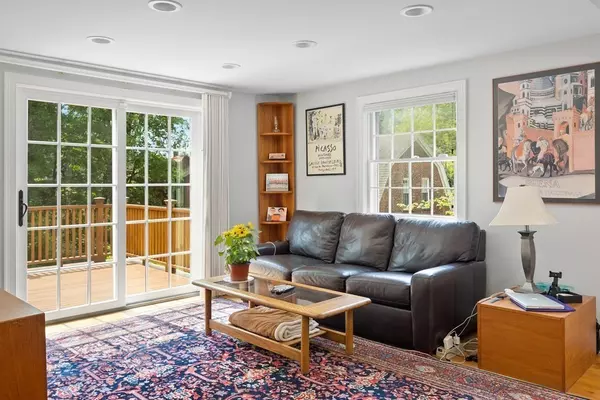For more information regarding the value of a property, please contact us for a free consultation.
34 Academy St Arlington, MA 02476
Want to know what your home might be worth? Contact us for a FREE valuation!

Our team is ready to help you sell your home for the highest possible price ASAP
Key Details
Sold Price $1,350,000
Property Type Single Family Home
Sub Type Single Family Residence
Listing Status Sold
Purchase Type For Sale
Square Footage 2,480 sqft
Price per Sqft $544
MLS Listing ID 73117116
Sold Date 07/31/23
Style Cape
Bedrooms 4
Full Baths 3
Half Baths 1
HOA Y/N false
Year Built 1961
Annual Tax Amount $11,692
Tax Year 2023
Lot Size 7,405 Sqft
Acres 0.17
Property Description
Expansive, extensively renovated Cape in premiere location in Jason Heights. This home was renovated 2013-14, with major updates including: plumbing, electrical, clapboard siding, windows replaced, kitchen re-done, basement finished, roof replaced, back deck redone, and some bathrooms were added. The inviting main floor has a center staircase flanked by dining and living rooms. The living room has a fireplace and opens to a family room/area that has sliders to the back deck. There's also a full bath and renovated kitchen with stainless appliances. There are 3 beds and 1.5 baths upstairs. Lower level is finished with a large family room with fireplace, an office, a bedroom, and a full bath and walk-out, leaving potential for an in-law. Yard and shed complete this incredible home. Conveniently located on a tree-lined street in Arlington Center which is bustling with many shops, restaurants, Whole Foods, the Bike Path and more. Must see to appreciate the size and updates!
Location
State MA
County Middlesex
Zoning R1
Direction Mass Ave to Academy St
Rooms
Family Room Flooring - Hardwood, Flooring - Wood, Deck - Exterior, Exterior Access, Slider
Basement Full, Finished, Walk-Out Access
Primary Bedroom Level Second
Dining Room Flooring - Hardwood, Flooring - Wood
Kitchen Flooring - Hardwood, Flooring - Wood, Countertops - Stone/Granite/Solid, Stainless Steel Appliances
Interior
Interior Features Closet, Home Office
Heating Central, Forced Air, Fireplace
Cooling Central Air
Flooring Wood, Tile, Carpet, Laminate, Hardwood, Flooring - Wall to Wall Carpet, Flooring - Stone/Ceramic Tile
Fireplaces Number 2
Fireplaces Type Living Room
Appliance Range, Dishwasher, Microwave, Refrigerator, Washer, Dryer, Utility Connections for Gas Range
Laundry First Floor
Exterior
Community Features Public Transportation, Shopping, Park, Walk/Jog Trails, Golf, Bike Path, Highway Access
Utilities Available for Gas Range
Roof Type Shingle
Total Parking Spaces 4
Garage No
Building
Lot Description Gentle Sloping
Foundation Concrete Perimeter
Sewer Public Sewer
Water Public
Architectural Style Cape
Others
Senior Community false
Read Less
Bought with Ramsay and Company • Leading Edge Real Estate



