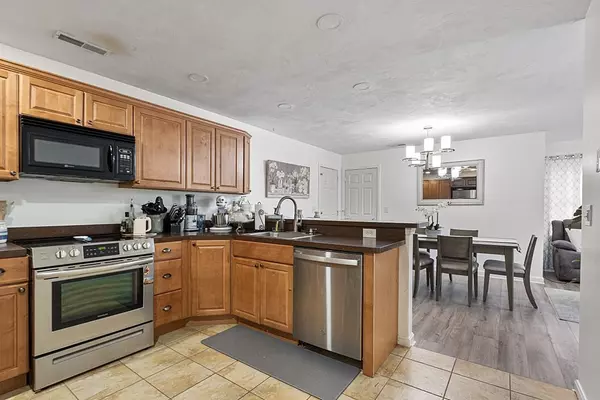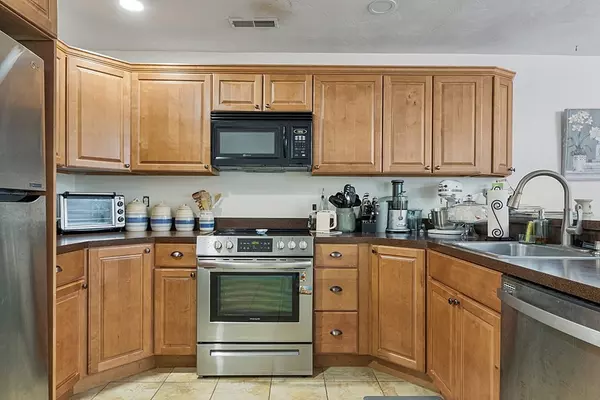For more information regarding the value of a property, please contact us for a free consultation.
34 Venice Road Methuen, MA 01844
Want to know what your home might be worth? Contact us for a FREE valuation!

Our team is ready to help you sell your home for the highest possible price ASAP
Key Details
Sold Price $690,000
Property Type Single Family Home
Sub Type Single Family Residence
Listing Status Sold
Purchase Type For Sale
Square Footage 4,091 sqft
Price per Sqft $168
Subdivision West Methuen
MLS Listing ID 73109378
Sold Date 07/31/23
Style Ranch
Bedrooms 7
Full Baths 4
HOA Y/N false
Year Built 1930
Annual Tax Amount $6,474
Tax Year 2023
Lot Size 10,018 Sqft
Acres 0.23
Property Description
Located in the Marsh school district, this home offers a flexible floor plan for those who want space! When entering the left side of the home you find a generously sized living room with freshly refinished hardwood floors and it is open to the kitchen which has some updates. Off of the kitchen are two nicely sized bedrooms a full bath and a mudroom. A primary bedroom en suite and a 4th bedroom complete this left side level. The charming spiral staircase will lead you down to a family/game room w/a bonus space located right off of that area and utilities along the back of the house. The right side of the home offers a primary bedroom en suite, two more bedrooms and a main bath. Open kitchen, dining, & living room with access to mudroom, basement and outside. Downstairs is your laundry room, storage space and 3-4 more bonus rooms offering access to the outside. This home is perfect for multi generational living, has plenty of parking, neighborhood setting & close proximity to amenities.
Location
State MA
County Essex
Area West Methuen
Zoning RD
Direction Cross Street to Tedesco Road to Venice Road
Rooms
Family Room Flooring - Laminate, Recessed Lighting
Basement Full, Partially Finished, Walk-Out Access, Interior Entry, Sump Pump
Primary Bedroom Level First
Dining Room Flooring - Laminate
Kitchen Flooring - Stone/Ceramic Tile, Recessed Lighting
Interior
Interior Features Closet, Bonus Room, Game Room, Bedroom
Heating Forced Air, Natural Gas
Cooling Central Air, Wall Unit(s)
Flooring Tile, Carpet, Laminate, Hardwood, Flooring - Laminate, Flooring - Hardwood
Appliance Range, Dishwasher, Tank Water Heater, Utility Connections for Gas Range, Utility Connections for Electric Range
Laundry In Basement, Washer Hookup
Exterior
Exterior Feature Rain Gutters
Community Features Public Transportation, Shopping, Park, Walk/Jog Trails, Golf, Medical Facility, Highway Access
Utilities Available for Gas Range, for Electric Range, Washer Hookup
Roof Type Shingle
Total Parking Spaces 4
Garage No
Building
Lot Description Corner Lot, Wooded, Easements
Foundation Concrete Perimeter, Stone
Sewer Public Sewer
Water Public
Architectural Style Ranch
Schools
Elementary Schools Marsh
Middle Schools Methuen
High Schools Methuen
Others
Senior Community false
Read Less
Bought with Ginny Jagodynski • Century 21 Tradition



