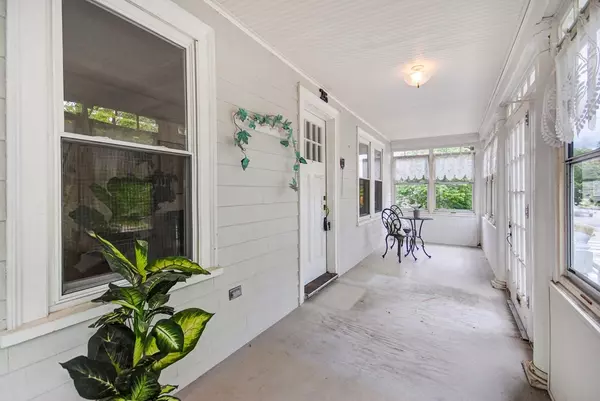For more information regarding the value of a property, please contact us for a free consultation.
625 Summer St Arlington, MA 02474
Want to know what your home might be worth? Contact us for a FREE valuation!

Our team is ready to help you sell your home for the highest possible price ASAP
Key Details
Sold Price $625,000
Property Type Single Family Home
Sub Type Single Family Residence
Listing Status Sold
Purchase Type For Sale
Square Footage 1,287 sqft
Price per Sqft $485
MLS Listing ID 73122380
Sold Date 08/01/23
Style Bungalow
Bedrooms 4
Full Baths 1
HOA Y/N false
Year Built 1927
Annual Tax Amount $7,587
Tax Year 2023
Lot Size 5,227 Sqft
Acres 0.12
Property Description
Welcome home to this charming 4 bedroom,1 bathroom Arts and Crafts bungalow ideally located on a corner lot. Whether you're a savvy investor looking for a rewarding project or a home buyer eager to put your personal touch on a property, this house is an excellent opportunity! As you step inside this lovely home, you are greeted by beautiful hardwood floors that add warmth and character throughout the entire space. Natural light pours in, making the home feel bright and welcoming. This property boasts a prime location in close proximity to McClennen Park. The backyard offers a retreat from the hustle and bustle of daily life and presents endless opportunities for outdoor activities. You can enjoy all that this charming community has to offer while still being only a short drive from local shops and restaurants. Take advantage of local hiking and biking trails while embracing the relaxed pace of the area. Don't miss this opportunity and discover the potential this house holds!
Location
State MA
County Middlesex
Area Arlington Heights
Zoning R1
Direction Corner of Harold Street and Summer Street
Rooms
Basement Full, Interior Entry, Concrete, Unfinished
Primary Bedroom Level Main, First
Dining Room Flooring - Hardwood
Kitchen Flooring - Hardwood, Flooring - Stone/Ceramic Tile, Countertops - Stone/Granite/Solid, Exterior Access, Recessed Lighting, Gas Stove
Interior
Interior Features Closet, Office, Sitting Room, Internet Available - Unknown
Heating Steam, Natural Gas
Cooling Window Unit(s)
Flooring Wood, Tile, Laminate, Hardwood, Flooring - Hardwood
Fireplaces Number 1
Fireplaces Type Living Room
Appliance Range, Dishwasher, Microwave, Refrigerator, Washer, Dryer, Range Hood, Gas Water Heater, Tank Water Heater, Utility Connections for Gas Range
Laundry Washer Hookup
Exterior
Garage Spaces 1.0
Community Features Public Transportation, Shopping, Park, Bike Path, Conservation Area, Highway Access, Public School, Sidewalks
Utilities Available for Gas Range, Washer Hookup
Roof Type Shingle
Total Parking Spaces 2
Garage Yes
Building
Lot Description Corner Lot, Level
Foundation Concrete Perimeter
Sewer Public Sewer
Water Public
Architectural Style Bungalow
Schools
Elementary Schools Peirce
Middle Schools Ottoson/Gibbs
High Schools Ahs
Others
Senior Community false
Acceptable Financing Other (See Remarks)
Listing Terms Other (See Remarks)
Read Less
Bought with Summer Yang • Phoenix Real Estate Partners, LLC



