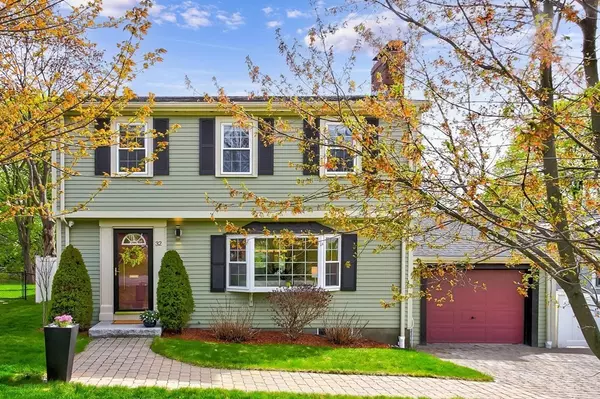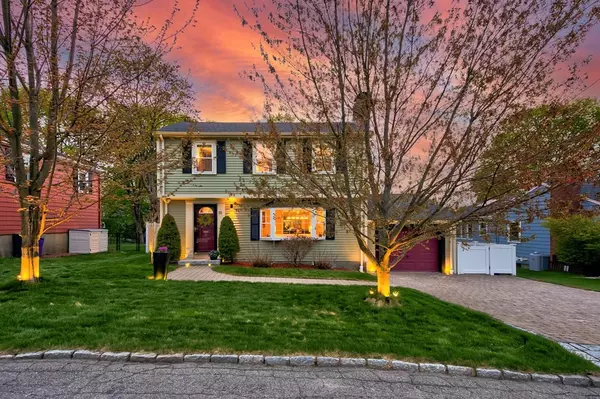For more information regarding the value of a property, please contact us for a free consultation.
32 Prospect Ave Arlington, MA 02476
Want to know what your home might be worth? Contact us for a FREE valuation!

Our team is ready to help you sell your home for the highest possible price ASAP
Key Details
Sold Price $1,585,000
Property Type Single Family Home
Sub Type Single Family Residence
Listing Status Sold
Purchase Type For Sale
Square Footage 2,688 sqft
Price per Sqft $589
MLS Listing ID 73105984
Sold Date 08/01/23
Style Garrison
Bedrooms 4
Full Baths 2
Half Baths 2
HOA Y/N false
Year Built 1960
Annual Tax Amount $11,603
Tax Year 2022
Lot Size 9,147 Sqft
Acres 0.21
Property Description
Amazing location, so many updates, terrific space and move in ready. Convenient to all that Arlington Heights has to offer, but off the beaten path, you will love this updated and meticulously maintained home with garage, landscaped garden, room for a veggie garden, plenty of space for outdoor fun and, in the winter months, the back yard ice rink! Enter through the foyer or mud room area and enjoy the cozy living room with fireplace and lovely picture window, which leads to the dining room with built in cabinet and a fireplaced family room and the open plan cook's kitchen with island, great storage, SS appliances and room to really cook! The second floor boasts four sizable bedrooms, including a private primary suite with full bath, walk in closet and plenty of room to get away and relax. The lower level offers a finished gym/family room with a fireplace, closets, a utility area, more great storage and easy access to the back garden! This home has it all, close to bike trail and T.
Location
State MA
County Middlesex
Zoning R1
Direction Park Avenue to Prospect Avenue
Rooms
Family Room Flooring - Hardwood, Deck - Exterior, Open Floorplan, Recessed Lighting, Remodeled, Slider
Basement Full, Partially Finished, Interior Entry, Bulkhead, Sump Pump
Primary Bedroom Level Second
Dining Room Closet/Cabinets - Custom Built, Flooring - Hardwood, Chair Rail, Open Floorplan, Remodeled, Crown Molding
Kitchen Flooring - Hardwood, Countertops - Stone/Granite/Solid, Kitchen Island, Breakfast Bar / Nook, Cabinets - Upgraded, Cable Hookup, Open Floorplan, Recessed Lighting, Stainless Steel Appliances, Gas Stove, Lighting - Pendant
Interior
Interior Features Closet/Cabinets - Custom Built, Cable Hookup, Recessed Lighting, Beadboard, Bathroom - Half, Closet, Play Room, Bathroom, Foyer, Wired for Sound
Heating Baseboard, Natural Gas, Fireplace(s)
Cooling Central Air
Flooring Wood, Tile, Flooring - Laminate, Flooring - Stone/Ceramic Tile, Flooring - Hardwood
Fireplaces Number 3
Fireplaces Type Family Room, Living Room
Appliance Range, Dishwasher, Disposal, Microwave, Countertop Range, Refrigerator, Washer, Dryer, Gas Water Heater, Tank Water Heaterless, Utility Connections for Gas Range, Utility Connections for Electric Oven
Exterior
Exterior Feature Rain Gutters, Storage, Professional Landscaping, Sprinkler System, Decorative Lighting, Garden, Other
Garage Spaces 1.0
Fence Fenced/Enclosed, Fenced
Community Features Public Transportation, Park, Bike Path, House of Worship, Public School
Utilities Available for Gas Range, for Electric Oven
Roof Type Shingle
Total Parking Spaces 2
Garage Yes
Building
Lot Description Level
Foundation Concrete Perimeter
Sewer Public Sewer
Water Public
Architectural Style Garrison
Schools
Elementary Schools Dallin
Middle Schools Ottoson/Gibbs
High Schools Ahs
Others
Senior Community false
Acceptable Financing Other (See Remarks)
Listing Terms Other (See Remarks)
Read Less
Bought with Brian & Diana Segool • Gibson Sotheby's International Realty



