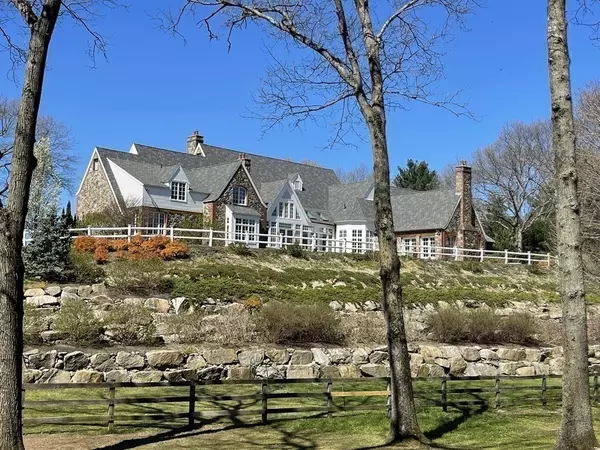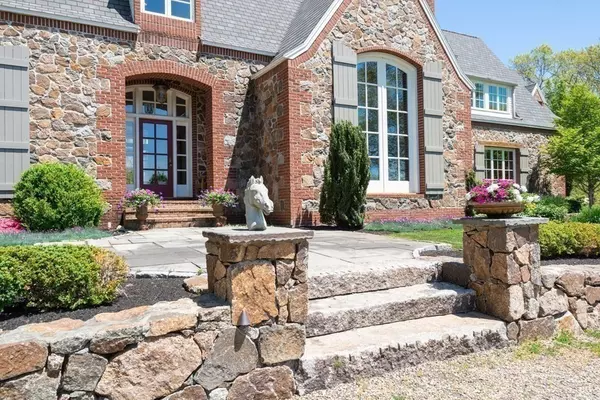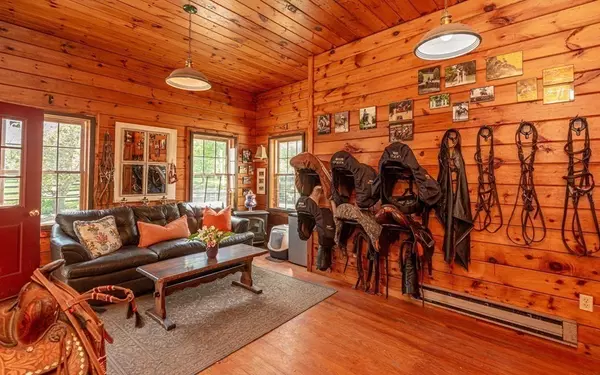For more information regarding the value of a property, please contact us for a free consultation.
14 Gail Ave Hamilton, MA 01982
Want to know what your home might be worth? Contact us for a FREE valuation!

Our team is ready to help you sell your home for the highest possible price ASAP
Key Details
Sold Price $3,750,000
Property Type Single Family Home
Sub Type Equestrian
Listing Status Sold
Purchase Type For Sale
Square Footage 7,178 sqft
Price per Sqft $522
Subdivision Near Pingree School Off Highland St.
MLS Listing ID 72977909
Sold Date 07/31/23
Style French Colonial
Bedrooms 5
Full Baths 6
Half Baths 2
HOA Y/N true
Year Built 1996
Annual Tax Amount $54,878
Tax Year 2022
Lot Size 11.340 Acres
Acres 11.34
Property Description
This Premier Equestrian Estate with Elegant French Country Home,designed by Architect Jack Arnold, sits on 11 acres nestled in the midst of Conservation area and trails ~Exquisite custom features throughout include an Elegant Master Suite with His /Hers baths and dressing areas on the main level ~Country kitchen ~ second floor offers 3 bedroom suites ~ a Separate guest wing with full bath, media room and office is perfect for Nanny, in-laws or guests ~This Spectacular location sits at the end of a private road of similar homes ~ A Stunning 8 stall stable with heated wash stall ,heated tack room, large sand ring, multiple grass paddocks and round pen complete the equestrian dream ~ All set amid professional landscaping with surrounding stone walls and landscape lighting~ additional 3 bay garage at barn and legal apartment ~ The Stable area has separate access drive so could be easily leased out and is conveniently set apart from main house ~ Features too numerous to mention ...
Location
State MA
County Essex
Zoning RA
Direction Right Off Highland ...... just before Pingree School
Rooms
Family Room Flooring - Hardwood, Exterior Access, Open Floorplan
Basement Full, Interior Entry, Radon Remediation System, Concrete
Primary Bedroom Level First
Dining Room Flooring - Hardwood
Kitchen Flooring - Hardwood, Pantry, Countertops - Stone/Granite/Solid, Kitchen Island, Wet Bar, Lighting - Pendant
Interior
Interior Features Ceiling - Vaulted, Closet, Bathroom - Full, 3/4 Bath, Library, Mud Room, Sun Room, Great Room, Live-in Help Quarters, Central Vacuum, Wet Bar, Wired for Sound, Internet Available - Broadband
Heating Central, Forced Air, Oil
Cooling Central Air
Flooring Wood, Tile, Marble, Hardwood, Flooring - Stone/Ceramic Tile, Flooring - Hardwood
Fireplaces Number 3
Fireplaces Type Family Room, Living Room, Master Bedroom
Appliance Oven, Dishwasher, Microwave, Countertop Range, Refrigerator, Washer, Dryer, Water Treatment, Range Hood, Water Softener, Oil Water Heater, Tank Water Heater, Utility Connections for Gas Range, Utility Connections for Electric Dryer
Laundry Main Level, Electric Dryer Hookup, First Floor, Washer Hookup
Exterior
Exterior Feature Professional Landscaping, Sprinkler System, Decorative Lighting, Garden, Horses Permitted, Stone Wall
Garage Spaces 3.0
Fence Fenced/Enclosed
Community Features Public Transportation, Shopping, Pool, Tennis Court(s), Park, Walk/Jog Trails, Stable(s), Golf, Medical Facility, Laundromat, Conservation Area, Private School, Public School, T-Station
Utilities Available for Gas Range, for Electric Dryer, Washer Hookup
Waterfront Description Beach Front, Ocean, Unknown To Beach, Beach Ownership(Public)
Roof Type Shingle
Total Parking Spaces 6
Garage Yes
Building
Lot Description Easements, Cleared, Gentle Sloping
Foundation Concrete Perimeter
Sewer Inspection Required for Sale, Private Sewer
Water Private
Architectural Style French Colonial
Schools
Elementary Schools Hw
Middle Schools Hw
High Schools Hw
Others
Senior Community false
Acceptable Financing Contract
Listing Terms Contract
Read Less
Bought with Mark Mediate • Mediate Management Co.



