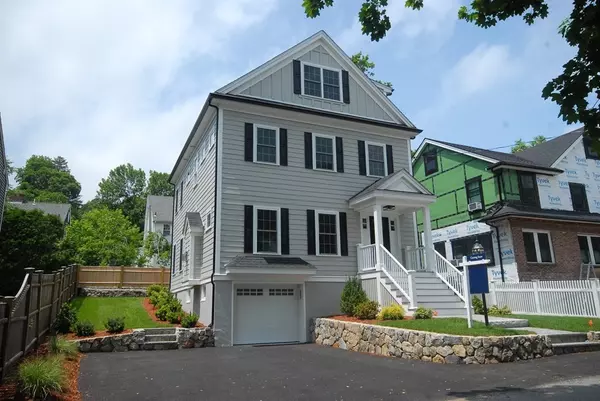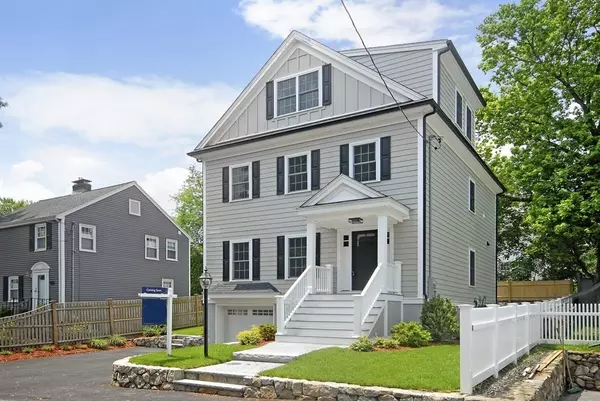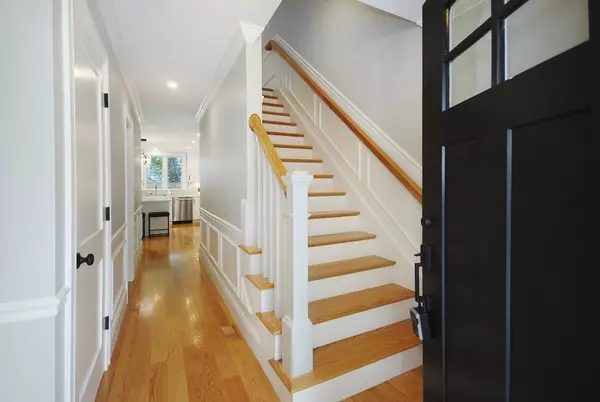For more information regarding the value of a property, please contact us for a free consultation.
24 Wall St Arlington, MA 02476
Want to know what your home might be worth? Contact us for a FREE valuation!

Our team is ready to help you sell your home for the highest possible price ASAP
Key Details
Sold Price $1,585,000
Property Type Single Family Home
Sub Type Single Family Residence
Listing Status Sold
Purchase Type For Sale
Square Footage 2,600 sqft
Price per Sqft $609
MLS Listing ID 73124937
Sold Date 08/01/23
Style Colonial
Bedrooms 4
Full Baths 3
Half Baths 1
HOA Y/N false
Year Built 2023
Annual Tax Amount $7,014
Tax Year 2023
Lot Size 3,920 Sqft
Acres 0.09
Property Description
Introducing a new construction by a premier builder! Located in the highly sought-after Brackett School district, this stunning residence boasts 4 beds & 3 1/2 baths offering ample space for comfortable living. As you enter, you'll be captivated by the meticulous craftsmanship & attention to detail that went into creating this masterpiece. The open floor plan seamlessly blends the living, dining, & kitchen areas, providing a perfect setting for both entertaining & relaxing. Retreat to the sumptuous primary suite located on the third floor, offering a tranquil oasis to unwind after a long day, with ample closet space & a luxurious ensuite bathroom, complete with modern fixtures & exquisite tile work. The additional bedrooms are generously sized, providing flexibility for various living arrangements. Whether you envision a home office, guest room, or a space for the little ones, this home has you covered. Don't miss your chance to own a beautiful home in this desirable location!
Location
State MA
County Middlesex
Zoning R1
Direction Near Spring Street
Rooms
Family Room Flooring - Laminate, Cable Hookup, Recessed Lighting
Basement Full, Partially Finished, Garage Access
Primary Bedroom Level Third
Dining Room Flooring - Hardwood, Exterior Access, Open Floorplan
Kitchen Flooring - Hardwood, Countertops - Stone/Granite/Solid, Kitchen Island, Cabinets - Upgraded, Open Floorplan, Recessed Lighting
Interior
Interior Features Bathroom - 3/4, Bathroom - Double Vanity/Sink, Bathroom - Tiled With Shower Stall, Closet/Cabinets - Custom Built, Closet, 3/4 Bath, Mud Room, Foyer
Heating Forced Air, Natural Gas
Cooling Central Air
Flooring Tile, Hardwood, Flooring - Stone/Ceramic Tile, Flooring - Laminate, Flooring - Hardwood
Fireplaces Number 2
Fireplaces Type Living Room
Appliance Range, Dishwasher, Disposal, Microwave, Refrigerator, Electric Water Heater, Tank Water Heater, Utility Connections for Gas Range, Utility Connections for Electric Oven, Utility Connections for Electric Dryer
Laundry Laundry Closet, Second Floor, Washer Hookup
Exterior
Exterior Feature Rain Gutters, Professional Landscaping, Sprinkler System
Garage Spaces 1.0
Community Features Public Transportation, Shopping, Tennis Court(s), Park, Bike Path, Conservation Area, Public School
Utilities Available for Gas Range, for Electric Oven, for Electric Dryer, Washer Hookup
Roof Type Shingle
Total Parking Spaces 2
Garage Yes
Building
Lot Description Level
Foundation Concrete Perimeter
Sewer Public Sewer
Water Public
Architectural Style Colonial
Schools
Elementary Schools Brackett
Middle Schools Ottoson/Gibbs
High Schools Ahs
Others
Senior Community false
Acceptable Financing Other (See Remarks)
Listing Terms Other (See Remarks)
Read Less
Bought with James Kousoulos • Shilalis Real Estate



