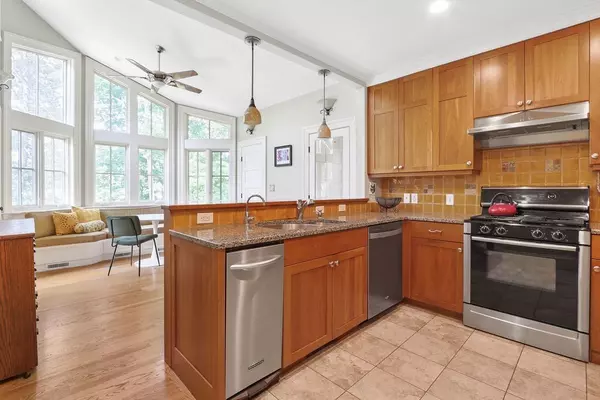For more information regarding the value of a property, please contact us for a free consultation.
59 Claremont Ave Arlington, MA 02476
Want to know what your home might be worth? Contact us for a FREE valuation!

Our team is ready to help you sell your home for the highest possible price ASAP
Key Details
Sold Price $1,710,000
Property Type Single Family Home
Sub Type Single Family Residence
Listing Status Sold
Purchase Type For Sale
Square Footage 2,795 sqft
Price per Sqft $611
MLS Listing ID 73127503
Sold Date 08/03/23
Style Colonial Revival
Bedrooms 5
Full Baths 2
Half Baths 1
HOA Y/N false
Year Built 1886
Annual Tax Amount $11,888
Tax Year 2023
Lot Size 0.270 Acres
Acres 0.27
Property Description
Introducing a stunning 5-bedroom, 2.5-bathroom home nestled on a picturesque side street in a highly sought-after location! This charming house is an ideal sanctuary for those looking for the perfect balance of traditional character and modern convenience. As you step inside, you'll notice loads of period detail throughout, showcasing the timeless appeal of this beautiful property. The first level boasts a fantastic floor plan that flows seamlessly, creating an inviting space for living and entertaining. The kitchen features a delightful breakfast nook bathed in natural light. The basement playroom provides endless possibilities for fun and creativity, while the expansive deck overlooks a large, private yard ideal for summer gatherings. The top floor offers versatility, with bedrooms and additional office space . This home's prime location is within walking distance of parks, bikeway, schools, and all that Arlington has to offer. Offers are due 6/26 at 6 PM.
Location
State MA
County Middlesex
Zoning R1
Direction Park Ave to Appleton St to Claremont Ave
Rooms
Family Room Flooring - Hardwood
Basement Full, Partially Finished, Walk-Out Access, Interior Entry
Primary Bedroom Level Second
Dining Room Flooring - Hardwood
Kitchen Flooring - Hardwood, Breakfast Bar / Nook
Interior
Interior Features Office
Heating Baseboard, Natural Gas, Fireplace(s)
Cooling Central Air
Flooring Wood, Tile, Carpet, Hardwood, Flooring - Hardwood
Fireplaces Number 2
Appliance Range, Dishwasher, Disposal, Trash Compactor, Microwave, Refrigerator, Gas Water Heater, Plumbed For Ice Maker, Utility Connections for Gas Range, Utility Connections for Gas Dryer
Laundry Washer Hookup
Exterior
Exterior Feature Rain Gutters
Community Features Public Transportation, Shopping, Pool, Tennis Court(s), Park, Walk/Jog Trails, Medical Facility, Bike Path, Highway Access, House of Worship, Private School, Public School
Utilities Available for Gas Range, for Gas Dryer, Washer Hookup, Icemaker Connection
Roof Type Shingle
Total Parking Spaces 3
Garage No
Building
Foundation Stone
Sewer Public Sewer
Water Public
Architectural Style Colonial Revival
Schools
Elementary Schools Dallin School
Others
Senior Community false
Read Less
Bought with Steve McKenna & The Home Advantage Team • Gibson Sotheby's International Realty



