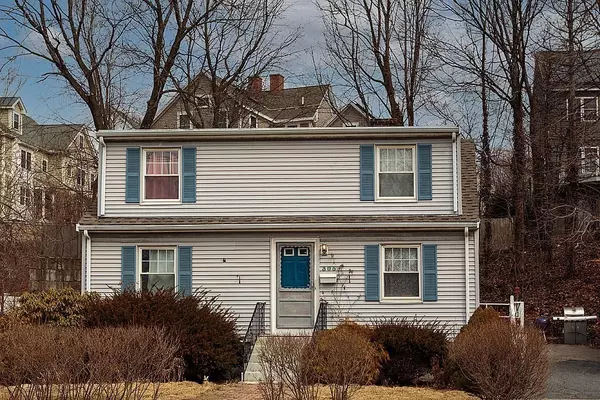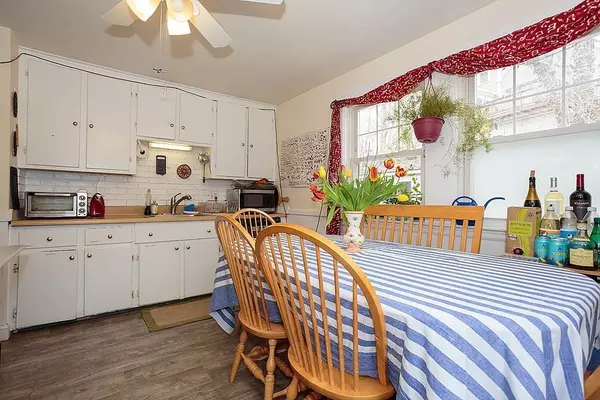For more information regarding the value of a property, please contact us for a free consultation.
305 Summer Street Arlington, MA 02474
Want to know what your home might be worth? Contact us for a FREE valuation!

Our team is ready to help you sell your home for the highest possible price ASAP
Key Details
Sold Price $795,000
Property Type Single Family Home
Sub Type Single Family Residence
Listing Status Sold
Purchase Type For Sale
Square Footage 1,997 sqft
Price per Sqft $398
MLS Listing ID 73089905
Sold Date 08/04/23
Style Cape
Bedrooms 4
Full Baths 1
Half Baths 1
HOA Y/N false
Year Built 1950
Annual Tax Amount $6,749
Tax Year 2022
Lot Size 6,098 Sqft
Acres 0.14
Property Description
Centrally located in Arlington is this well maintained Cape with loads of potential. The kitchen boasts SS appliances with gas cooking, vinyl wood plank floors, and direct access to your rear deck which is perfect for grilling and entertaining. The living room has gorgeous hardwood floors and dental crown molding as does one of the first floor bedrooms which could easily be converted back to a formal dining room. The sizable primary bedroom fits a full size king with no problem. Other features included a partially finished basement with laundry area, 4 year old roof, vinyl siding, tons of second floor storage, newer H20 Heater, and parking for 3 off-street cars. Easy access to Arlington Heights, Schools, Shopping, Mystic Lakes, 93, Route 2, and busses to Alewife T Station for the Redline. House is being rented TAW. Private showings now available!!
Location
State MA
County Middlesex
Zoning Res
Direction GPS
Rooms
Family Room Flooring - Wall to Wall Carpet, Cable Hookup, Exterior Access, High Speed Internet Hookup
Basement Full, Partially Finished, Walk-Out Access, Interior Entry, Bulkhead, Concrete
Primary Bedroom Level Second
Kitchen Ceiling Fan(s), Flooring - Vinyl, Dining Area, Balcony - Interior, Exterior Access, Stainless Steel Appliances, Gas Stove
Interior
Interior Features Storage, Walk-in Storage, High Speed Internet
Heating Forced Air, Oil
Cooling None
Flooring Vinyl, Carpet, Hardwood
Appliance Range, Dishwasher, Refrigerator, Range Hood, Gas Water Heater, Tank Water Heater, Plumbed For Ice Maker, Utility Connections for Gas Range, Utility Connections for Electric Dryer
Laundry Electric Dryer Hookup, Washer Hookup, In Basement
Exterior
Exterior Feature Storage, Garden
Fence Fenced/Enclosed, Fenced
Community Features Public Transportation, Shopping, Tennis Court(s), Park, Walk/Jog Trails, Golf, Bike Path, Conservation Area, Highway Access, House of Worship, Private School, Public School, T-Station, University, Sidewalks
Utilities Available for Gas Range, for Electric Dryer, Washer Hookup, Icemaker Connection
Waterfront Description Beach Front, Lake/Pond, 1 to 2 Mile To Beach, Beach Ownership(Public)
Roof Type Shingle
Total Parking Spaces 3
Garage No
Building
Foundation Block
Sewer Public Sewer
Water Public
Architectural Style Cape
Schools
Elementary Schools Stratton
Middle Schools Ottoson
High Schools Arlington
Others
Senior Community false
Read Less
Bought with Seana McAleer • Today Real Estate, Inc.



