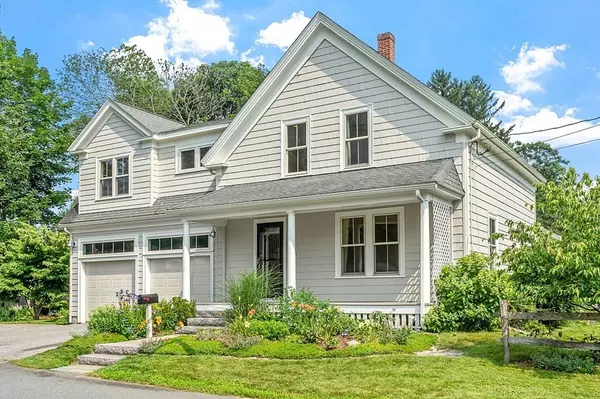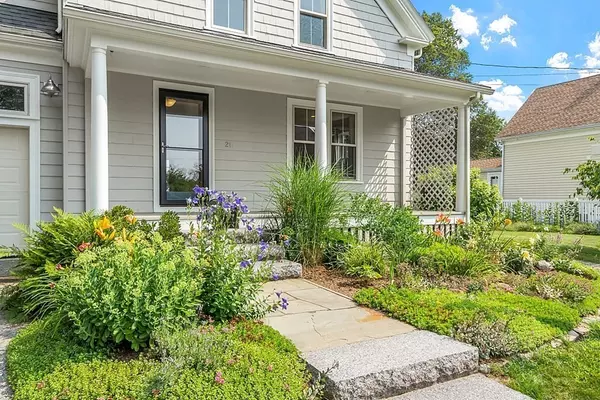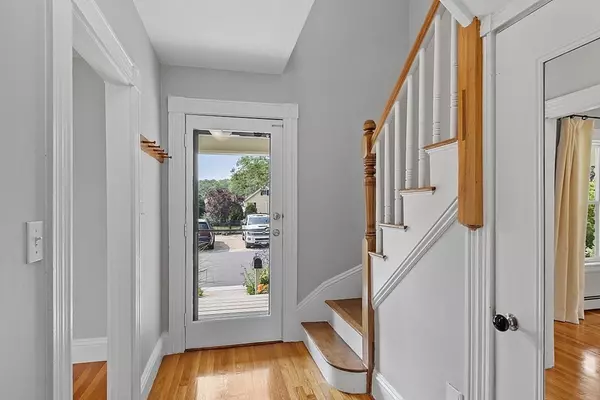For more information regarding the value of a property, please contact us for a free consultation.
21 Cottage St. Hamilton, MA 01982
Want to know what your home might be worth? Contact us for a FREE valuation!

Our team is ready to help you sell your home for the highest possible price ASAP
Key Details
Sold Price $1,010,000
Property Type Single Family Home
Sub Type Single Family Residence
Listing Status Sold
Purchase Type For Sale
Square Footage 1,878 sqft
Price per Sqft $537
MLS Listing ID 73138141
Sold Date 08/04/23
Style Colonial
Bedrooms 3
Full Baths 2
Half Baths 1
HOA Y/N false
Year Built 1920
Annual Tax Amount $9,111
Tax Year 2023
Lot Size 10,018 Sqft
Acres 0.23
Property Description
Everything about this classic Hamilton Colonial is appealing. Nestled in a peaceful in-town neighborhood this fabulous 3-bedroom 2.5 bath beautifully maintained and updated home with wood floors throughout is not to be missed. The kitchen has stainless steel appliances, stone countertops, breakfast bar open to living room, ½ bath, pantry and dining room with built-ins. French door opens to mahogany deck, bluestone patio and a lovely, landscaped yard. Second floor provides a spacious main bedroom with ensuite bath with marble floor and stone tile shower/bath as well as 2 additional bedrooms with wide pine floors, full bath with slate floor and tile bath/shower. Laundry room with storage. Roomy shed, 2-car garage near parks, restaurants, shops, library, pool, commuter rail. Come see this amazing home! Showings begin at Open House Thurs. 7/20 4-6pm. First offer review Tues. 7/25.
Location
State MA
County Essex
Zoning R1A
Direction Union St to Mill St. right on Cottage.
Rooms
Basement Partial, Interior Entry, Bulkhead, Unfinished
Primary Bedroom Level Second
Dining Room Closet/Cabinets - Custom Built, Flooring - Hardwood, Flooring - Wood, Window(s) - Bay/Bow/Box, French Doors, Deck - Exterior, Exterior Access, Lighting - Overhead
Kitchen Flooring - Hardwood, Flooring - Wood, Window(s) - Bay/Bow/Box, Pantry, Breakfast Bar / Nook, Recessed Lighting, Stainless Steel Appliances, Gas Stove, Lighting - Pendant
Interior
Interior Features Central Vacuum
Heating Hot Water, Natural Gas
Cooling Central Air
Flooring Wood, Tile, Marble, Hardwood, Pine
Appliance Range, Dishwasher, Microwave, Refrigerator, Washer, Dryer, Water Treatment, Vacuum System, Gas Water Heater, Plumbed For Ice Maker, Utility Connections for Gas Range, Utility Connections for Gas Oven, Utility Connections for Electric Dryer
Laundry Laundry Closet, Flooring - Stone/Ceramic Tile, Electric Dryer Hookup, Recessed Lighting, Washer Hookup, Second Floor
Exterior
Exterior Feature Rain Gutters
Garage Spaces 2.0
Community Features Public Transportation, Shopping, Pool, Tennis Court(s), Park, Walk/Jog Trails, Stable(s), Golf, Medical Facility, Highway Access, House of Worship, Private School, Public School, T-Station, University, Other
Utilities Available for Gas Range, for Gas Oven, for Electric Dryer, Washer Hookup, Icemaker Connection
Roof Type Shingle
Total Parking Spaces 4
Garage Yes
Building
Lot Description Corner Lot
Foundation Stone
Sewer Private Sewer
Water Public
Architectural Style Colonial
Schools
Elementary Schools Hw
Middle Schools Mrms
High Schools Hwrhs
Others
Senior Community false
Read Less
Bought with Crowell & Frost Realty Group • J. Barrett & Company



