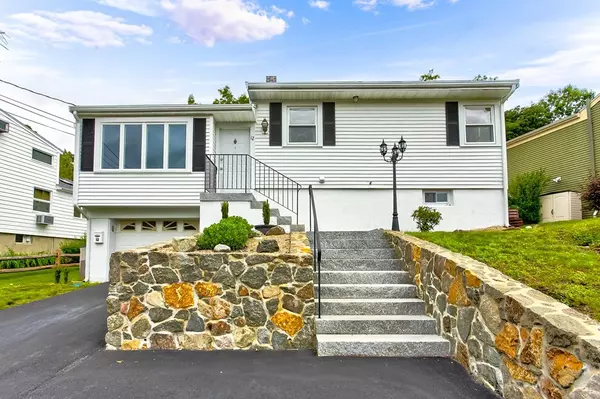For more information regarding the value of a property, please contact us for a free consultation.
12 Stone Rd Arlington, MA 02474
Want to know what your home might be worth? Contact us for a FREE valuation!

Our team is ready to help you sell your home for the highest possible price ASAP
Key Details
Sold Price $820,000
Property Type Single Family Home
Sub Type Single Family Residence
Listing Status Sold
Purchase Type For Sale
Square Footage 1,784 sqft
Price per Sqft $459
MLS Listing ID 73127523
Sold Date 08/04/23
Style Raised Ranch
Bedrooms 3
Full Baths 2
HOA Y/N false
Year Built 1957
Annual Tax Amount $8,423
Tax Year 2023
Lot Size 6,969 Sqft
Acres 0.16
Property Description
Say YES to the ADDRESS! 12 Stone Road is a wonderfully cared for 3 bedroom, 2 bath air conditioned home on a 7000+SF lot situated on a quiet street in a desirable “Blue Ribbon” Stratton School neighborhood. Main level offers large, open living room w/bay window, hardwood floor; tiled kitchen w/SS appliances, an open family room and dining area with sliders leading to your spacious deck overlooking your refreshing above ground swimming pool. Upstairs are 3 bedrooms (HW floors) and a full tiled bath. Downstairs are two finished rooms and another full bath with access to your garage and workshop/storage area. Close to the Minuteman Bikeway, Ed Burns Arena & Skating Rink, McClennen Park, open spaces, community gardens, Robbins Library & Arlington and Lexington's eclectic shops and fine eateries. Easy access to major highways and public transportation. Picture lazy summer days with barbeques on the deck after a refreshing swim with family and friends. Offers Due at 11am Tues 6/27
Location
State MA
County Middlesex
Zoning R1
Direction Summer St to Hemlock St to Dickson Ave to Stone Road
Rooms
Family Room Flooring - Wood, Balcony - Exterior, Deck - Exterior, Open Floorplan
Basement Full, Partially Finished, Walk-Out Access, Interior Entry, Garage Access, Concrete
Primary Bedroom Level Second
Kitchen Flooring - Stone/Ceramic Tile
Interior
Interior Features Office, Game Room
Heating Baseboard, Oil
Cooling Ductless
Flooring Wood, Tile, Wood Laminate
Appliance Range, Dishwasher, Trash Compactor, Microwave, Refrigerator, Oil Water Heater, Utility Connections for Electric Range, Utility Connections for Electric Dryer
Laundry Electric Dryer Hookup, Washer Hookup, In Basement
Exterior
Exterior Feature Storage
Garage Spaces 1.0
Fence Fenced/Enclosed, Fenced
Pool Above Ground
Community Features Public Transportation, Shopping, Tennis Court(s), Park, Walk/Jog Trails, Laundromat, Bike Path, Conservation Area, Highway Access, House of Worship, Private School, Public School, T-Station
Utilities Available for Electric Range, for Electric Dryer
Waterfront Description Beach Front, Lake/Pond, 3/10 to 1/2 Mile To Beach, Beach Ownership(Public)
Roof Type Shingle
Total Parking Spaces 4
Garage Yes
Private Pool true
Building
Lot Description Level
Foundation Concrete Perimeter
Sewer Public Sewer
Water Public
Architectural Style Raised Ranch
Schools
Elementary Schools Stratton
Middle Schools Ottoson
High Schools Arlington High
Others
Senior Community false
Read Less
Bought with Diamond Hayes • William Raveis R.E. & Home Services



