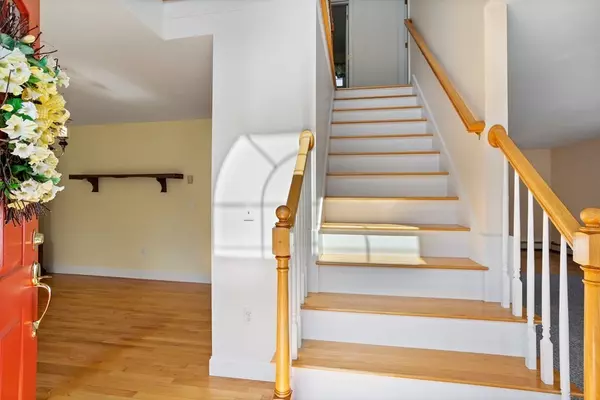For more information regarding the value of a property, please contact us for a free consultation.
38 Foster Court Gardner, MA 01440
Want to know what your home might be worth? Contact us for a FREE valuation!

Our team is ready to help you sell your home for the highest possible price ASAP
Key Details
Sold Price $446,000
Property Type Single Family Home
Sub Type Single Family Residence
Listing Status Sold
Purchase Type For Sale
Square Footage 1,768 sqft
Price per Sqft $252
MLS Listing ID 73117756
Sold Date 08/04/23
Style Colonial
Bedrooms 3
Full Baths 1
Half Baths 1
HOA Fees $33/ann
HOA Y/N true
Year Built 2005
Annual Tax Amount $5,920
Tax Year 2023
Lot Size 0.920 Acres
Acres 0.92
Property Description
Welcome home to 38 Foster Court! This 3-bedroom Colonial was built in 2005 and has been wonderfully maintained by its original owner. Upon entering the first floor, you'll notice a formal dining room and an open floor plan with a spacious living room that flows into the eat-in kitchen -- perfect for entertaining guests or enjoying your home with family. A half bath with laundry completes this floor. Sliders to the deck overlook a fabulous, private backyard abutting Dunn State Park, where you can hike, canoe, kayak, or fish in the summer and ski in the winter. The upper level offers a large primary bedroom with a walk-in closet, 2 additional spacious bedrooms, and a full bathroom. Plenty of storage and potential in the basement with an attached 2-car garage. This home is on a cul-de-sac, just minutes from Routes 2 and 140. Don't miss out on making this beautiful house your new home!
Location
State MA
County Worcester
Zoning R2
Direction Route 140 to Betty Springs Road, to Foster Court
Rooms
Basement Partial, Garage Access, Unfinished
Primary Bedroom Level Second
Dining Room Flooring - Hardwood
Kitchen Ceiling Fan(s), Flooring - Hardwood, Flooring - Laminate, Balcony / Deck, French Doors, Kitchen Island, Open Floorplan, Recessed Lighting, Slider, Lighting - Pendant
Interior
Heating Forced Air, Oil
Cooling Ductless
Flooring Carpet, Hardwood
Appliance Range, Dishwasher, Disposal, Microwave, Tank Water Heaterless, Utility Connections for Electric Range, Utility Connections for Electric Oven, Utility Connections for Electric Dryer
Laundry Washer Hookup
Exterior
Exterior Feature Sprinkler System
Garage Spaces 2.0
Community Features Park, Highway Access
Utilities Available for Electric Range, for Electric Oven, for Electric Dryer, Washer Hookup
Roof Type Shingle
Total Parking Spaces 4
Garage Yes
Building
Lot Description Wooded, Easements
Foundation Concrete Perimeter
Sewer Public Sewer
Water Public
Schools
Elementary Schools Ge
Middle Schools Gms
High Schools Ghs
Others
Senior Community false
Acceptable Financing Estate Sale
Listing Terms Estate Sale
Read Less
Bought with John Vance • The Realty Concierge



