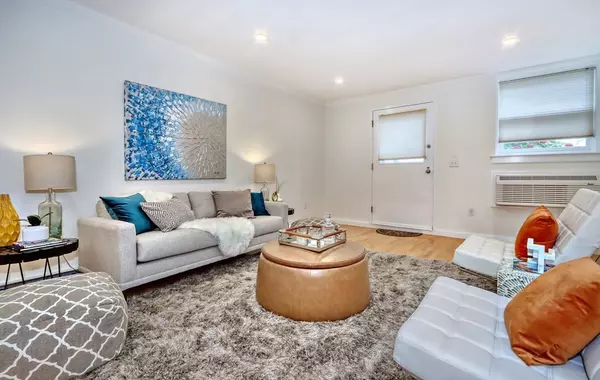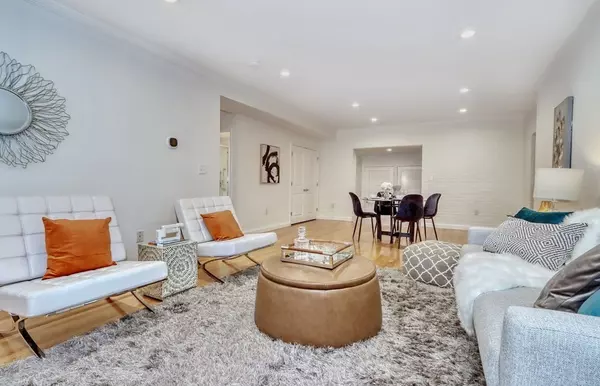For more information regarding the value of a property, please contact us for a free consultation.
1 School St #105 Arlington, MA 02476
Want to know what your home might be worth? Contact us for a FREE valuation!

Our team is ready to help you sell your home for the highest possible price ASAP
Key Details
Sold Price $530,000
Property Type Condo
Sub Type Condominium
Listing Status Sold
Purchase Type For Sale
Square Footage 1,003 sqft
Price per Sqft $528
MLS Listing ID 73127793
Sold Date 07/31/23
Bedrooms 1
Full Baths 1
HOA Fees $248/mo
HOA Y/N true
Year Built 1925
Annual Tax Amount $5,124
Tax Year 2023
Property Description
Rarely available Cutter Condominium with exclusive outdoor space. The oversized living room and dining room combination provides ample room to accommodate your furniture and entertain your friends and family. The current owner added recessed lights to the living and dining room and customized the bedroom closets to satisfy one's substantial storage needs. The functional kitchen with a gas range has plenty of storage too including a wall of cabinets. A nook off the kitchen and living room area is perfect for a home office. Updated bathroom with custom tile shower. Imagine having your morning coffee out on your private deck! This unit offers gleaming hardwood floors, and an in-unit washer and dryer. There's a separate storage area on this floor. The Cutter is a well-managed and maintained building just off Mass Avenue, the 77 bus, Whole Foods, Trader Joe's, the Minuteman bike path, and Route 2. Per condo docs: one cat or one dog under 40 lbs allowed. No smoking in common areas or deck
Location
State MA
County Middlesex
Area Arlington Heights
Zoning Res
Direction Mass Ave to Robbins Road then left into the parking lot. Unassigned/ Open parking
Rooms
Basement N
Primary Bedroom Level First
Dining Room Flooring - Hardwood, Recessed Lighting
Kitchen Flooring - Stone/Ceramic Tile, Countertops - Stone/Granite/Solid, Countertops - Upgraded, Gas Stove, Lighting - Overhead
Interior
Interior Features Office, Internet Available - Broadband
Heating Electric Baseboard, Heat Pump, Electric, Unit Control, Ductless
Cooling Unit Control, Ductless
Flooring Tile, Hardwood, Flooring - Hardwood
Appliance Range, Dishwasher, Disposal, Microwave, Refrigerator, Washer, Dryer, Electric Water Heater, Tank Water Heater, Utility Connections for Gas Range, Utility Connections for Electric Dryer
Laundry Electric Dryer Hookup, First Floor, In Unit
Exterior
Community Features Public Transportation, Shopping, Tennis Court(s), Park, Walk/Jog Trails, Bike Path
Utilities Available for Gas Range, for Electric Dryer
Roof Type Slate
Total Parking Spaces 1
Garage No
Building
Story 1
Sewer Public Sewer
Water Public
Others
Pets Allowed Yes w/ Restrictions
Senior Community false
Read Less
Bought with Gerard O'Connell • Coldwell Banker Realty - Lexington



