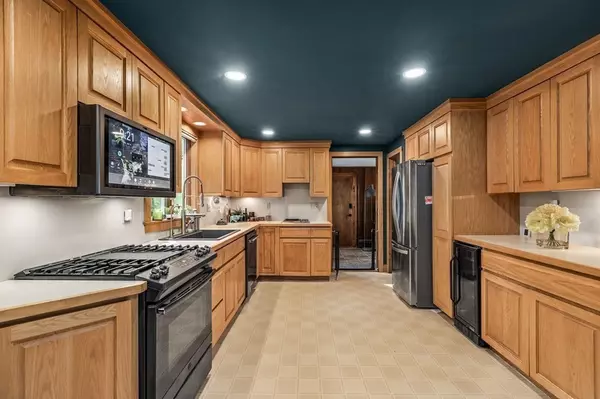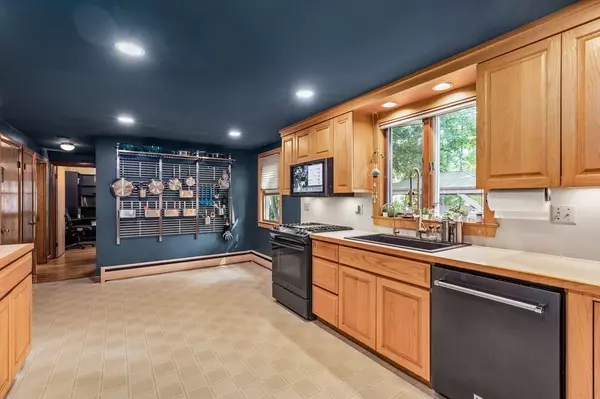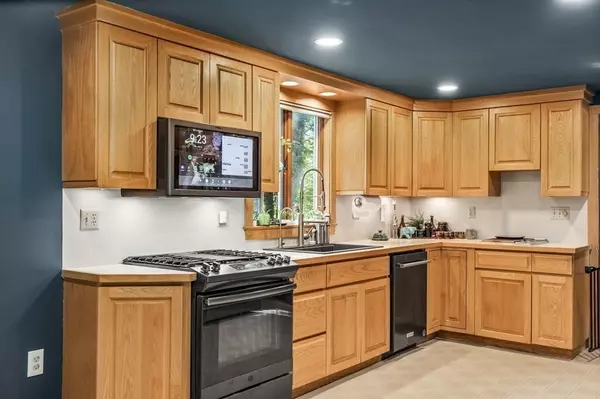For more information regarding the value of a property, please contact us for a free consultation.
14 Wood Dr Norwood, MA 02062
Want to know what your home might be worth? Contact us for a FREE valuation!

Our team is ready to help you sell your home for the highest possible price ASAP
Key Details
Sold Price $710,000
Property Type Single Family Home
Sub Type Single Family Residence
Listing Status Sold
Purchase Type For Sale
Square Footage 1,936 sqft
Price per Sqft $366
MLS Listing ID 73126862
Sold Date 08/08/23
Style Cape
Bedrooms 3
Full Baths 2
HOA Y/N false
Year Built 1958
Annual Tax Amount $6,801
Tax Year 2023
Lot Size 0.610 Acres
Acres 0.61
Property Description
*** BEST & FINAL OFFERS DUE BY 5PM ON 7/18/23 *** Ready to meet your dream home? If you are looking for a Charming and Expansive Cape Style Home that is Located in a Desirable Neighborhood, on a .61 acre lot with Town water, Town sewer, Natural gas, Tankless Water Heater, 3 beds, 2 baths, a Home Office, Fireplaced Living Room, Dining Room, Eat-in Kitchen with Brand New Kitchen Appliances, Attached Garage, Hardwood floors, Updated 200 amp Electric, a Large Basement for Additional Living Space, Large yard with Brand New Gazebo and Hot Tub ~ Then this house is ready for you to add your personal touches to make it your home. With easy access to town center, commuter rail, and highways, it’s a commuter’s dream. A rare find in Norwood, come make this gem yours! *** BEST & FINAL OFFERS DUE BY 5PM ON 7/18/23 ***
Location
State MA
County Norfolk
Zoning R
Direction Chapel Street, turn onto Bruce Road, take first left onto Wood Drive
Rooms
Basement Full, Bulkhead, Unfinished
Primary Bedroom Level Second
Dining Room Closet/Cabinets - Custom Built, Flooring - Hardwood, Beadboard
Kitchen Bathroom - Full, Closet, Flooring - Laminate, Dining Area, Recessed Lighting, Remodeled, Gas Stove
Interior
Interior Features Ceiling Fan(s), Home Office-Separate Entry
Heating Baseboard
Cooling None
Flooring Laminate, Hardwood, Flooring - Stone/Ceramic Tile
Fireplaces Number 1
Fireplaces Type Living Room
Appliance Range, Dishwasher, Indoor Grill, Refrigerator, Washer, Dryer, Water Treatment, Wine Refrigerator, Gas Water Heater, Tank Water Heaterless
Laundry In Basement
Exterior
Exterior Feature Stone Wall
Garage Spaces 1.0
Community Features Public Transportation, Shopping, Park, Highway Access
Roof Type Shingle
Total Parking Spaces 4
Garage Yes
Building
Foundation Concrete Perimeter
Sewer Public Sewer
Water Public
Others
Senior Community false
Read Less
Bought with Megan Hall • Keller Williams Elite
GET MORE INFORMATION




