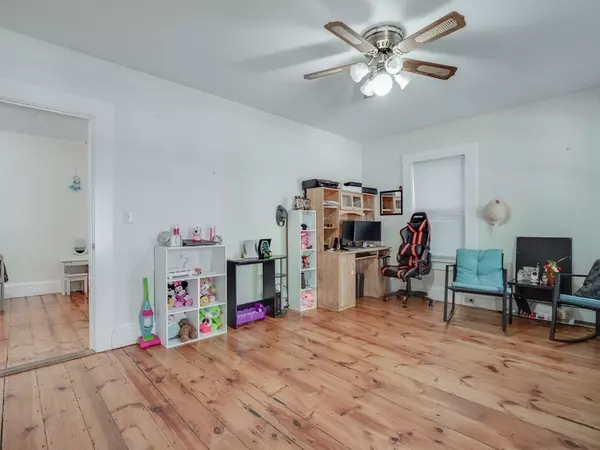For more information regarding the value of a property, please contact us for a free consultation.
74 Summit St Clinton, MA 01510
Want to know what your home might be worth? Contact us for a FREE valuation!

Our team is ready to help you sell your home for the highest possible price ASAP
Key Details
Sold Price $479,000
Property Type Multi-Family
Sub Type 2 Family - 2 Units Up/Down
Listing Status Sold
Purchase Type For Sale
Square Footage 2,200 sqft
Price per Sqft $217
MLS Listing ID 73117455
Sold Date 08/04/23
Bedrooms 5
Full Baths 3
Year Built 1900
Annual Tax Amount $4,531
Tax Year 2023
Lot Size 4,356 Sqft
Acres 0.1
Property Description
Large and bright two family on Burdett Hill Neighborhood Clinton. First floor unit has 2 bedrooms, living room, dining room, eat in kitchen, walk in pantry, full bathroom, front enclosed porch and side porch with great sunset views, wood and ceramic floors. Second floor is a 3 bedroom, living room, eat in kitchen, walk in pantry, two bathrooms, durable bamboo floors and ceramic tile. Individual laundry for each unit on the basement which offers plenty of storage, walk out and interior access. Many upgrades has been done throughout the years. Two OnDemand gas Navien heaters for efficiency, new paint inside and outside, new gutters, new basement windows, new appliances, repointed exterior foundation bricks. 4 parking spaces and plenty of street parking. Great investment opportunity.
Location
State MA
County Worcester
Zoning res
Direction Route 110 to Summit. House is on the left.
Rooms
Basement Walk-Out Access
Interior
Interior Features Unit 1(Pantry, Bathroom With Tub & Shower), Unit 2(Pantry), Unit 1 Rooms(Living Room, Dining Room, Kitchen), Unit 2 Rooms(Living Room, Kitchen)
Heating Natural Gas, Unit 1(Hot Water Baseboard), Unit 2(Hot Water Baseboard)
Flooring Wood, Vinyl, Unit 1(undefined)
Appliance None, Unit 1(Range, Refrigerator), Unit 2(Range, Refrigerator), Gas Water Heater, Utility Connections for Electric Range, Utility Connections for Electric Dryer
Laundry Washer Hookup
Exterior
Utilities Available for Electric Range, for Electric Dryer, Washer Hookup
Roof Type Asphalt/Composition Shingles
Total Parking Spaces 4
Garage No
Building
Lot Description Corner Lot
Story 3
Foundation Stone
Sewer Public Sewer
Water Public
Others
Senior Community false
Read Less
Bought with The Riel Estate Team • Keller Williams Realty Greater Worcester



