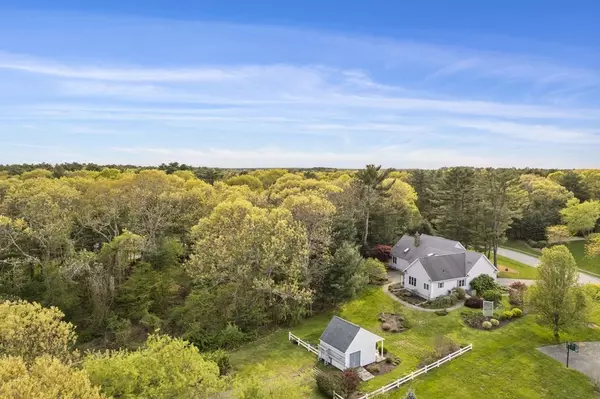For more information regarding the value of a property, please contact us for a free consultation.
17 Hitching Post Road Lakeville, MA 02347
Want to know what your home might be worth? Contact us for a FREE valuation!

Our team is ready to help you sell your home for the highest possible price ASAP
Key Details
Sold Price $863,000
Property Type Single Family Home
Sub Type Single Family Residence
Listing Status Sold
Purchase Type For Sale
Square Footage 2,216 sqft
Price per Sqft $389
Subdivision The Settlement
MLS Listing ID 73110128
Sold Date 08/10/23
Style Ranch
Bedrooms 4
Full Baths 2
HOA Y/N false
Year Built 2002
Annual Tax Amount $8,154
Tax Year 2023
Lot Size 1.630 Acres
Acres 1.63
Property Description
Welcome to "The Settlement", Lakeville's elite neighborhood minutes to all highway routes & commuter rail to Boston. This custom-designed, one-owner sprawling ranch is pristine in every single way & is sure to cover your "wish list" of even the most discerning buyer. Loaded w/amenities from top to bottom, it has the perfect layout for family living & entertaining alike. While impossible to list every single detail that makes this home so incredible, some notable features include a custom-designed kitchen w/breakfast area overlooking a private rear yard & patio, a soaring cathedral family room w/gas fireplace insert, a beautiful primary suite w/private bath & oversized walk-in closet, high ceilings, oversized windows, yellow pine floors, radiant floor & hydro air heat, a new heating system, a new water filtration system & a finished lower level all situated on beautiful manicured grounds w/professional landscape & full irrigation.
Location
State MA
County Plymouth
Area North Lakeville
Zoning RES
Direction I-495 to Route 105 (Main Street), left on Settler's Drive, left on Hitching Post Road.
Rooms
Basement Full, Finished, Interior Entry, Bulkhead, Concrete
Primary Bedroom Level First
Dining Room Flooring - Wood, Chair Rail, Crown Molding
Kitchen Skylight, Cathedral Ceiling(s), Flooring - Vinyl, Dining Area, Countertops - Stone/Granite/Solid, Exterior Access, Recessed Lighting, Stainless Steel Appliances, Peninsula
Interior
Interior Features Closet, Recessed Lighting, Entry Hall, Bonus Room, Play Room, Center Hall
Heating Radiant, Hydro Air
Cooling Central Air
Flooring Vinyl, Pine, Flooring - Stone/Ceramic Tile, Flooring - Wood
Fireplaces Number 1
Fireplaces Type Living Room
Appliance Oven, Dishwasher, Microwave, Countertop Range, Refrigerator, Washer, Dryer, Water Softener, Tank Water Heater, Utility Connections for Electric Range, Utility Connections for Electric Oven, Utility Connections for Electric Dryer
Laundry Closet/Cabinets - Custom Built, Flooring - Vinyl, Electric Dryer Hookup, Washer Hookup, First Floor
Exterior
Exterior Feature Rain Gutters, Storage, Professional Landscaping, Sprinkler System
Garage Spaces 2.0
Community Features Shopping, Tennis Court(s), Walk/Jog Trails, Stable(s), Golf, Highway Access, House of Worship, Public School, T-Station, Sidewalks
Utilities Available for Electric Range, for Electric Oven, for Electric Dryer, Washer Hookup
Roof Type Shingle
Total Parking Spaces 4
Garage Yes
Building
Lot Description Wooded
Foundation Concrete Perimeter
Sewer Private Sewer
Water Private
Schools
Elementary Schools Assawompset
Middle Schools Grais
High Schools Apponequet
Others
Senior Community false
Read Less
Bought with Kim Thomas • Realty One Group, LLC
GET MORE INFORMATION




