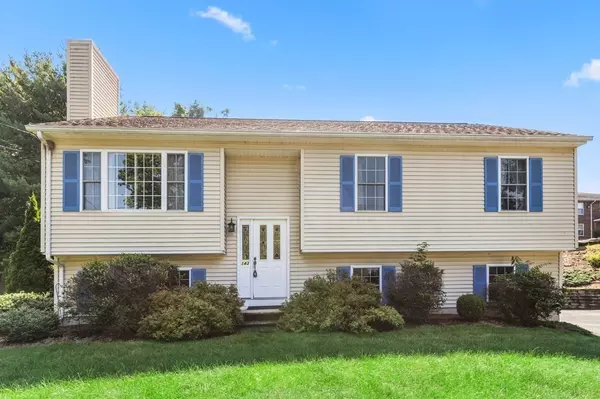For more information regarding the value of a property, please contact us for a free consultation.
143 Hampton St Auburn, MA 01501
Want to know what your home might be worth? Contact us for a FREE valuation!

Our team is ready to help you sell your home for the highest possible price ASAP
Key Details
Sold Price $480,000
Property Type Single Family Home
Sub Type Single Family Residence
Listing Status Sold
Purchase Type For Sale
Square Footage 1,532 sqft
Price per Sqft $313
MLS Listing ID 73132914
Sold Date 08/11/23
Bedrooms 3
Full Baths 1
Half Baths 1
HOA Y/N false
Year Built 1999
Annual Tax Amount $5,585
Tax Year 2023
Lot Size 10,890 Sqft
Acres 0.25
Property Description
This charming, move-in ready home offers an excellent blend of style and comfort. Featuring three generously-sized bedrooms and 1.5 bathrooms, this home is perfect for any family. As you walk into the main area, you'll be greeted by an open floor plan that effortlessly combines the living, with vaulted ceilings, dining, and kitchen areas. This spacious, flowing layout is perfect for hosting gatherings or spending time with family. Off the main living area, a three-season porch provides a wonderful space for relaxation, and it leads out to a serene deck, ideal for outdoor entertaining or simply enjoying a quiet morning coffee. This home includes a finished room in the basement which offers flexibility in its use - a home office, a playroom, or whatever suits your needs.For your convenience, the property includes a spacious two-car garage for off-street parking. With its great features and welcoming atmosphere, this home offers both comfort and functionality for a modern lifestyle.
Location
State MA
County Worcester
Zoning res
Direction Southbridge St ti Jerome, L onto Hampton St
Rooms
Family Room Flooring - Wall to Wall Carpet
Basement Partial, Finished
Primary Bedroom Level First
Dining Room Flooring - Hardwood
Kitchen Flooring - Hardwood, Countertops - Stone/Granite/Solid, Open Floorplan
Interior
Interior Features Sun Room
Heating Forced Air, Oil
Cooling Central Air
Flooring Wood, Carpet
Fireplaces Number 1
Fireplaces Type Living Room
Appliance Range, Dishwasher, Refrigerator, Oil Water Heater
Laundry In Basement
Exterior
Garage Spaces 2.0
Community Features Shopping, Park, Walk/Jog Trails, Golf, Medical Facility, Laundromat, Highway Access, House of Worship, Public School
Roof Type Shingle
Total Parking Spaces 4
Garage Yes
Building
Lot Description Cleared
Foundation Concrete Perimeter
Sewer Public Sewer
Water Public
Others
Senior Community false
Read Less
Bought with Brooke Packard • Byrnes Real Estate Group LLC



