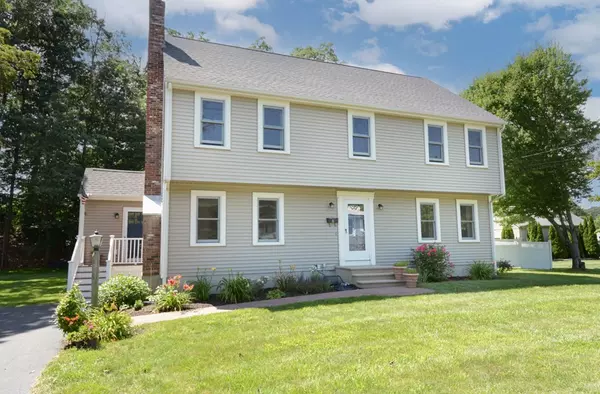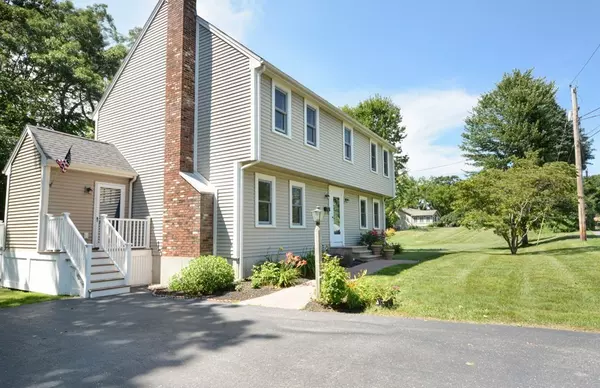For more information regarding the value of a property, please contact us for a free consultation.
6 Rochelle St. Auburn, MA 01501
Want to know what your home might be worth? Contact us for a FREE valuation!

Our team is ready to help you sell your home for the highest possible price ASAP
Key Details
Sold Price $600,000
Property Type Single Family Home
Sub Type Single Family Residence
Listing Status Sold
Purchase Type For Sale
Square Footage 2,160 sqft
Price per Sqft $277
MLS Listing ID 73134438
Sold Date 08/11/23
Style Colonial
Bedrooms 4
Full Baths 2
Half Baths 1
HOA Y/N false
Year Built 1970
Annual Tax Amount $6,963
Tax Year 2023
Lot Size 0.510 Acres
Acres 0.51
Property Description
New to market! This Auburn property offers a harmonious blend of style, comfort and potential. Enter either through the bright front foyer or the recently added side mudroom with ample storage, and you will feel right at home. The first floor features an open eat-in kitchen and dining/living area perfect for entertaining, accented with a pellet stove for cozy winter evenings and glass door to a beautiful composite deck. Get ready for epic movie nights and game days in your expansive living room complete with conveniently located half bath. One of the highlights of this property is the inviting inground pool and surrounding yard space, it really is the perfect backdrop for summertime fun! On the second level the spacious primary bedroom is made for unwinding after a long day, offering a large closet and ensuite. Three additional bedrooms and one more full bath round out this level. Basement area is a perfect blank canvas to finish your way! Showings start at Wed Open.
Location
State MA
County Worcester
Zoning R
Direction Rochdale st to Burnett st, right on Magna Vista Blvd, right on Rochelle
Rooms
Basement Partially Finished, Bulkhead, Concrete
Primary Bedroom Level Second
Dining Room Flooring - Hardwood, Lighting - Overhead
Kitchen Flooring - Stone/Ceramic Tile, Dining Area, Kitchen Island, Cabinets - Upgraded, Open Floorplan
Interior
Interior Features Closet, Mud Room, Foyer, Media Room, Bonus Room
Heating Baseboard, Oil, Pellet Stove
Cooling Window Unit(s), Whole House Fan
Flooring Wood, Tile, Carpet, Flooring - Stone/Ceramic Tile
Fireplaces Number 1
Appliance Range, Dishwasher, Refrigerator, Washer, Dryer, Tank Water Heater, Utility Connections for Electric Range, Utility Connections for Electric Dryer
Laundry First Floor
Exterior
Exterior Feature Storage
Pool In Ground
Community Features Public Transportation, Shopping, Park, Walk/Jog Trails, Stable(s), Highway Access, House of Worship
Utilities Available for Electric Range, for Electric Dryer
Roof Type Shingle
Total Parking Spaces 4
Garage No
Private Pool true
Building
Lot Description Cleared, Level
Foundation Concrete Perimeter
Sewer Public Sewer
Water Public
Architectural Style Colonial
Schools
Elementary Schools Bryn Mawr
Middle Schools Auburn Middle
High Schools Auburn Senior
Others
Senior Community false
Acceptable Financing Contract
Listing Terms Contract
Read Less
Bought with Jamie Keefe • Realty Executives Boston West



