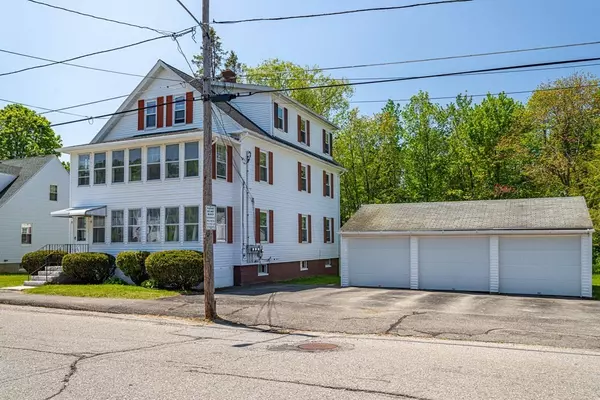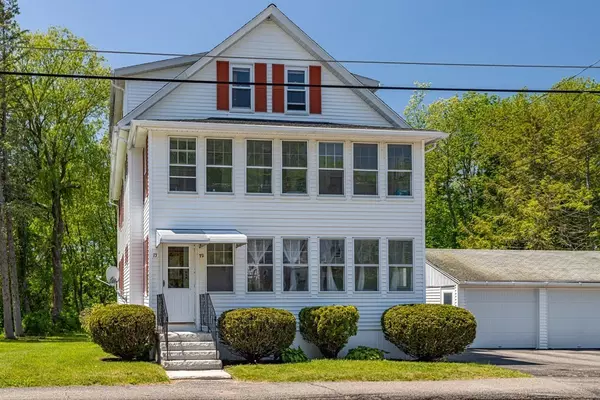For more information regarding the value of a property, please contact us for a free consultation.
73 Marquette St Gardner, MA 01440
Want to know what your home might be worth? Contact us for a FREE valuation!

Our team is ready to help you sell your home for the highest possible price ASAP
Key Details
Sold Price $450,000
Property Type Multi-Family
Sub Type 3 Family
Listing Status Sold
Purchase Type For Sale
Square Footage 2,839 sqft
Price per Sqft $158
MLS Listing ID 73117682
Sold Date 08/08/23
Bedrooms 6
Full Baths 3
Year Built 1935
Annual Tax Amount $4,489
Tax Year 2023
Lot Size 0.330 Acres
Acres 0.33
Property Description
Invest or owner occupy? Either way you can't go wrong purchasing this spacious 3 family home with a bonus 3 car garage. If the location is a factor in your search you will surely not be disappointed as this home is close to the area amenities; has great highway access and is surrounded by one unit homes. You or your tenants will enjoy the level lot of .32 acres and it's private back yard. All utilities are separate and fueled by gas. Each unit is equipped with a pantry, large kitchen, full bath and a spacious living room. First & second floor have two bedrooms and enclosed porches. Third floor has two bedrooms. There is plenty of off street parking. 3 Washer & dryer hookup in the lower level for all tenants. First showings will be at the Open House Saturday June 3rd. & Sunday June 4th. from 1pm - 2:30pm.
Location
State MA
County Worcester
Zoning SFR!
Direction from Gardner Center, Parker to Marquette
Rooms
Basement Full, Walk-Out Access, Sump Pump, Concrete, Unfinished
Interior
Interior Features Unit 1(Ceiling Fans, Pantry), Unit 2(Ceiling Fans, Pantry), Unit 3(Ceiling Fans, Pantry), Unit 1 Rooms(Living Room, Kitchen), Unit 2 Rooms(Living Room, Kitchen), Unit 3 Rooms(Living Room, Kitchen)
Heating Unit 1(Hot Water Baseboard, Gas), Unit 2(Hot Water Baseboard, Gas), Unit 3(Hot Water Baseboard, Gas)
Flooring Wood, Varies Per Unit
Appliance Unit 1(Range, Dishwasher, Refrigerator), Unit 2(Range), Unit 3(Range, Refrigerator), Gas Water Heater, Utility Connections for Electric Dryer
Laundry Washer Hookup
Exterior
Exterior Feature Storage
Garage Spaces 3.0
Community Features Public Transportation, Shopping, Pool, Park, Golf, Medical Facility, Laundromat, Highway Access, House of Worship, Public School
Utilities Available for Electric Dryer, Washer Hookup
Roof Type Shingle
Total Parking Spaces 5
Garage Yes
Building
Lot Description Cleared, Level
Story 6
Foundation Concrete Perimeter
Sewer Public Sewer
Water Public
Schools
Elementary Schools Waterford St.
Middle Schools Gardner Middle
High Schools Gardner H. S.
Others
Senior Community false
Read Less
Bought with Apple Country Team • Keller Williams Realty North Central



