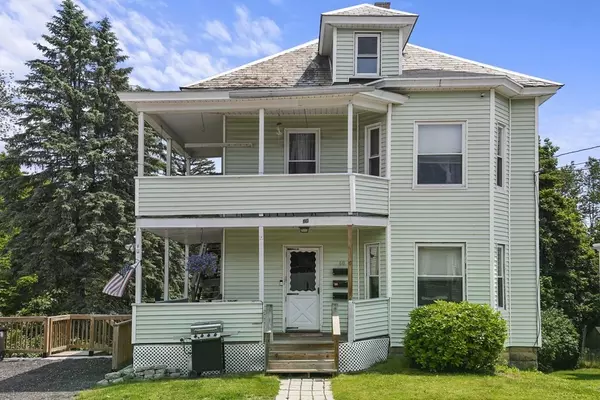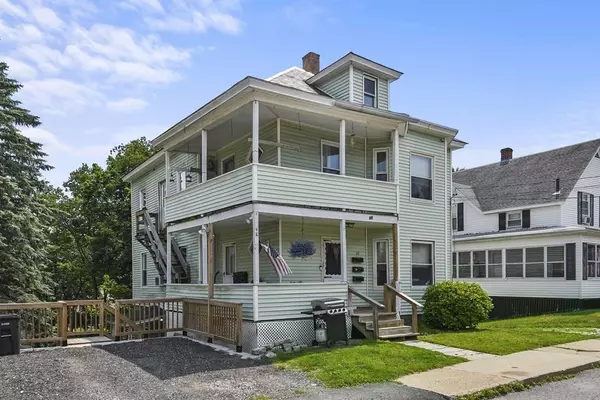For more information regarding the value of a property, please contact us for a free consultation.
60 Leamy Street Gardner, MA 01440
Want to know what your home might be worth? Contact us for a FREE valuation!

Our team is ready to help you sell your home for the highest possible price ASAP
Key Details
Sold Price $430,000
Property Type Multi-Family
Sub Type 3 Family - 3 Units Up/Down
Listing Status Sold
Purchase Type For Sale
Square Footage 2,710 sqft
Price per Sqft $158
MLS Listing ID 73127639
Sold Date 08/11/23
Bedrooms 6
Full Baths 3
Year Built 1895
Annual Tax Amount $3,974
Tax Year 2023
Lot Size 0.480 Acres
Acres 0.48
Property Description
Great opportunity to purchase this income producing 3 family! 1st & 2nd floor units both offer refinished hardwood floors, a spacious eat-in kitchen and a sun filled living room along with a balcony/ porch. 1st floor unit offers a large walk-in pantry and new carpet, while the 2nd (top) floor unit features it's own laundry room, formal dining room, updated bathroom & light fixtures. Remodeled open concept basement unit is complete with recessed lighting, new light fixtures, cabinets & granite countertops along with a walk-in closet & large walk-in pantry. All new windows throughout, 3 new electric water heaters, new Buderus boiler & blown in insulation. Plenty of parking for each unit. Oversized lot in the back will wow you (almost a half acre)! Conveniently located to Rt. 2, shopping, restaurant , Mount Wachusett Community College and just minutes away from Dunn Park!A must see! No showings until Open House Saturday 6/24/23 from 11:00am to 1:00pm
Location
State MA
County Worcester
Zoning RES
Direction Central St. to Parker St. to Leamy St.
Rooms
Basement Partial, Partially Finished, Walk-Out Access, Interior Entry, Concrete, Unfinished
Interior
Interior Features Unit 1(Ceiling Fans, Pantry, Bathroom With Tub & Shower, Programmable Thermostat, Other (See Remarks)), Unit 2(Ceiling Fans, Bathroom with Shower Stall, Programmable Thermostat, Other (See Remarks)), Unit 3(Ceiling Fans, Pantry, Stone/Granite/Solid Counters, Walk-In Closet, Bathroom with Shower Stall, Programmable Thermostat), Unit 1 Rooms(Living Room, Kitchen, Other (See Remarks)), Unit 2 Rooms(Living Room, Dining Room, Kitchen), Unit 3 Rooms(Other (See Remarks))
Heating Unit 1(Hot Water Baseboard, Oil, Unit Control, Other (See Remarks)), Unit 2(Hot Water Baseboard, Oil, Unit Control), Unit 3(Hot Water Baseboard, Oil, Unit Control)
Cooling Unit 1(None), Unit 2(None), Unit 3(None)
Flooring Wood, Tile, Vinyl, Carpet, Varies Per Unit, Hardwood, Unit 1(undefined), Unit 2(Tile Floor, Hardwood Floors, Wood Flooring, Wall to Wall Carpet), Unit 3(Tile Floor)
Appliance Unit 1(Range, Refrigerator), Unit 2(Range, Refrigerator), Unit 3(Refrigerator), Electric Water Heater, Tank Water Heater, Utility Connections for Electric Range, Utility Connections for Gas Dryer
Laundry Washer Hookup, Unit 2 Laundry Room
Exterior
Exterior Feature Balcony, Storage, Garden, Unit 1 Balcony/Deck, Unit 2 Balcony/Deck
Community Features Public Transportation, Shopping, Park, Walk/Jog Trails, Laundromat, Bike Path, Public School
Utilities Available for Electric Range, for Gas Dryer, Washer Hookup
Roof Type Slate
Total Parking Spaces 6
Garage No
Building
Lot Description Wooded, Sloped
Story 6
Foundation Block, Stone
Sewer Public Sewer
Water Public
Others
Senior Community false
Read Less
Bought with Juan Lopera-Martinez • eXp Realty



