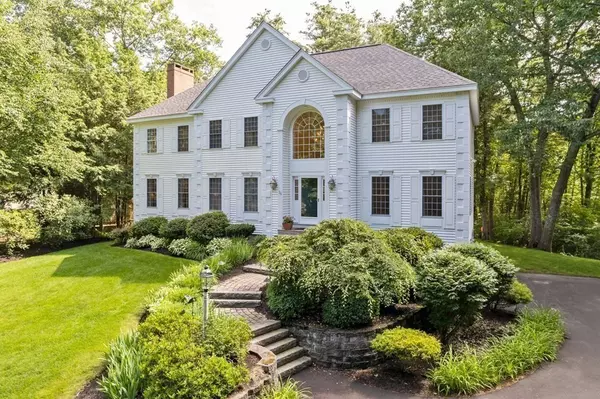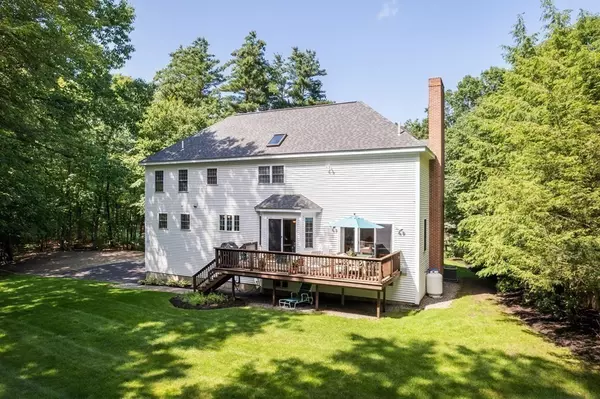For more information regarding the value of a property, please contact us for a free consultation.
26 Greenfield Drive Plaistow, NH 03865
Want to know what your home might be worth? Contact us for a FREE valuation!

Our team is ready to help you sell your home for the highest possible price ASAP
Key Details
Sold Price $859,000
Property Type Single Family Home
Sub Type Single Family Residence
Listing Status Sold
Purchase Type For Sale
Square Footage 3,060 sqft
Price per Sqft $280
Subdivision Greenfield Hill
MLS Listing ID 73129716
Sold Date 08/14/23
Style Colonial
Bedrooms 4
Full Baths 2
Half Baths 1
HOA Y/N false
Year Built 1999
Annual Tax Amount $11,882
Tax Year 2022
Lot Size 0.730 Acres
Acres 0.73
Property Description
Welcome To This Stunning, Sun-Filled 4 Bed 2.5 Bath Colonial That Offers The Perfect Combination Of Luxury, Privacy, & Convenience. Once You Enter The Dramatic 2 Story Foyer w/Palladium Window You Will Fall In Love w/Everything About This Meticulously Maintained Home. Entertain Family & Friends In Your Gorgeous Chefs Kitchen Equipped w/ Custom Cabinetry, Jen Air Stainless Steel Appliances Including A Vented Hood, Spectacular 9Ft Island, Granite Countertops, Sitting Area & An Open Floor Plan That Flows Seamlessly Into Your Inviting Family Room w/Stone Fireplace w/Pellet Stove. 2nd Floor Boasts A Primary Suite w/2 Walk-in Closets, Tray Ceilings w/Skylights Fireplace & New Spa-Like Bathroom w/Soaking Tub. Finishing Off This Level Are 3 more Spacious Bedrooms. Basement Is Partially Finished w/Large Office, Mud Room, 2 Car Garage & Storage Area. Roof Is Only 2 Years Old. Irrigation, Central AC, Generator Hookup, Private Backyard. All This In A Great Commuter Location, A Must See Home!
Location
State NH
County Rockingham
Zoning Res.
Direction Use GPS
Rooms
Basement Full, Partially Finished, Walk-Out Access, Garage Access
Primary Bedroom Level Second
Interior
Interior Features Mud Room, Office, Central Vacuum, Internet Available - Unknown
Heating Forced Air
Cooling Central Air
Flooring Tile, Carpet, Hardwood
Fireplaces Number 2
Appliance Range, Dishwasher, Trash Compactor, Microwave, Refrigerator, Range Hood, Oil Water Heater, Utility Connections for Gas Range
Laundry First Floor
Exterior
Exterior Feature Professional Landscaping, Sprinkler System, Decorative Lighting, Stone Wall
Garage Spaces 2.0
Utilities Available for Gas Range, Generator Connection
Roof Type Shingle
Total Parking Spaces 6
Garage Yes
Building
Lot Description Wooded, Cleared, Level
Foundation Concrete Perimeter
Sewer Private Sewer
Water Well
Schools
Elementary Schools Pollard
Middle Schools Timberlane
High Schools Timberlane
Others
Senior Community false
Read Less
Bought with Robin Moore • Bean Group
GET MORE INFORMATION




