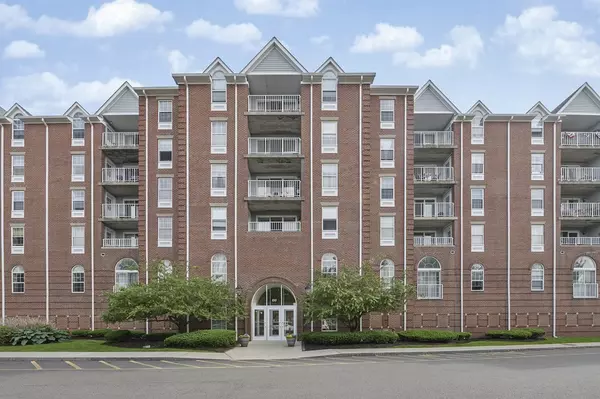For more information regarding the value of a property, please contact us for a free consultation.
100 Boatswain's Way #110 Chelsea, MA 02150
Want to know what your home might be worth? Contact us for a FREE valuation!

Our team is ready to help you sell your home for the highest possible price ASAP
Key Details
Sold Price $370,000
Property Type Condo
Sub Type Condominium
Listing Status Sold
Purchase Type For Sale
Square Footage 728 sqft
Price per Sqft $508
MLS Listing ID 73127430
Sold Date 08/16/23
Bedrooms 1
Full Baths 1
HOA Fees $382/mo
HOA Y/N true
Year Built 1987
Annual Tax Amount $3,984
Tax Year 2023
Property Description
Admiral's Hill, a waterfront community. Commuter's Dream-why spend hours commuting when you can live so close & enjoy city life. 1B w/updated kitchen cabinets and granite counters. Living/dining area offers high ceilings and crown molding, large bedroom with plenty of closet space and ceramic tile bath, Central Air and In-unit washer/dryer hookup. New Heat Pump installed 2023. Private storage located on same floor. 1 pkg space included. Amenities include outdoor pool. Professionally managed & surrounded with lush landscape. Enjoy the waterfront park nearby w/walking trails along the harbor. Ideal location w/easy access to major highways, public transportation by Tbus, commuter rail to North Station and Silver Line to airport and South Station. Shopping and restaurants including Starbucks all nearby. Convenient to Boston, Seaport, Financial District, hospitals and universities. Encore Casino and Assembly Square shopping are close by.
Location
State MA
County Suffolk
Zoning Res
Direction Spruce St to Commandants Way, left on Captain's Row, right on Admiral's Way, right onto Boatswain's
Rooms
Basement N
Primary Bedroom Level First
Dining Room Flooring - Wall to Wall Carpet
Kitchen Flooring - Stone/Ceramic Tile, Countertops - Stone/Granite/Solid, Cabinets - Upgraded, Dryer Hookup - Electric, Washer Hookup
Interior
Heating Central, Forced Air, Heat Pump, Natural Gas, Wall Furnace
Cooling Central Air, Heat Pump, Individual, Unit Control
Flooring Tile, Carpet
Appliance Range, Dishwasher, Disposal, Microwave, Refrigerator, Gas Water Heater, Utility Connections for Electric Range, Utility Connections for Electric Oven, Utility Connections for Electric Dryer
Laundry Laundry Closet, Washer Hookup
Exterior
Pool Association, In Ground
Community Features Public Transportation, Shopping, Tennis Court(s), Park, Walk/Jog Trails, Medical Facility, Highway Access, House of Worship, Marina, Public School, T-Station
Utilities Available for Electric Range, for Electric Oven, for Electric Dryer, Washer Hookup
Waterfront Description Waterfront, River, Harbor, Walk to, Marina, Public
Roof Type Shingle
Total Parking Spaces 1
Garage No
Building
Story 1
Sewer Public Sewer
Water Public
Others
Pets Allowed Yes w/ Restrictions
Senior Community false
Acceptable Financing Contract
Listing Terms Contract
Read Less
Bought with Regina Paratore • RE/MAX 360



