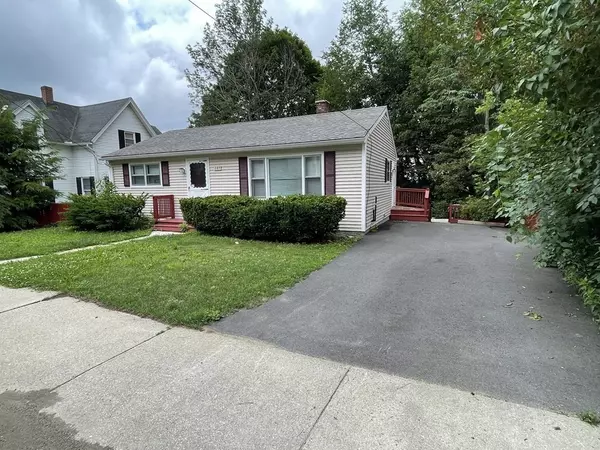For more information regarding the value of a property, please contact us for a free consultation.
197 Pine Street Gardner, MA 01440
Want to know what your home might be worth? Contact us for a FREE valuation!

Our team is ready to help you sell your home for the highest possible price ASAP
Key Details
Sold Price $285,000
Property Type Single Family Home
Sub Type Single Family Residence
Listing Status Sold
Purchase Type For Sale
Square Footage 864 sqft
Price per Sqft $329
MLS Listing ID 73130885
Sold Date 08/15/23
Style Ranch
Bedrooms 2
Full Baths 1
HOA Y/N false
Year Built 1971
Annual Tax Amount $3,450
Tax Year 2023
Lot Size 0.270 Acres
Acres 0.27
Property Description
Charming Ranch home located in the town of Gardner! With its open floor plan & inviting features, this home offers a comfortable & convenient living experience! Upon entering, you will be greeted by a spacious living room w/ a large picture window that fills the space with natural light. The open concept seamlessly connects the living room to the kitchen, ideal environment for entertaining .The kitchen boasts ample counter space and cabinets, along with a dining area perfect for enjoying meals with family and friends. Two good-sized bedrooms, a full bath, & laundry area complete the package! The lower level offers an opportunity to create additional living space, giving you the flexibility to customize the home to suit your needs and preferences. Outside, you will discover a fenced yard, offering a secure space, a storage shed, & a back deck providing a lovely spot for outdoor gatherings, barbecues, or simply enjoying the surrounding nature. Plenty of off-street parking! Welcome Home!
Location
State MA
County Worcester
Zoning R
Direction Central Street to Pine Street.
Rooms
Basement Full, Walk-Out Access, Interior Entry, Concrete, Unfinished
Primary Bedroom Level First
Dining Room Ceiling Fan(s), Flooring - Laminate, Flooring - Wood, Deck - Exterior, Exterior Access
Kitchen Flooring - Wall to Wall Carpet, Countertops - Upgraded
Interior
Heating Baseboard, Oil
Cooling None
Flooring Tile, Wood Laminate
Appliance Range, Microwave, Refrigerator, Utility Connections for Electric Range, Utility Connections for Electric Oven, Utility Connections for Electric Dryer
Laundry Electric Dryer Hookup, Washer Hookup, First Floor
Exterior
Exterior Feature Rain Gutters, Storage
Community Features Public Transportation, Shopping, Park, Walk/Jog Trails, Medical Facility, Bike Path, Highway Access, Public School
Utilities Available for Electric Range, for Electric Oven, for Electric Dryer, Washer Hookup
Roof Type Shingle
Total Parking Spaces 4
Garage No
Building
Lot Description Cleared, Gentle Sloping
Foundation Concrete Perimeter
Sewer Public Sewer
Water Public
Others
Senior Community false
Read Less
Bought with Jeanne Bowers • LAER Realty Partners



