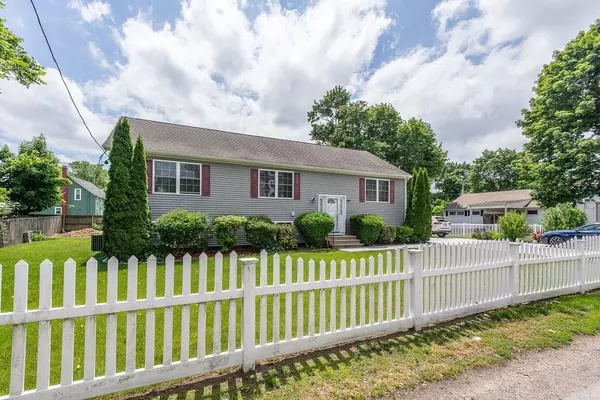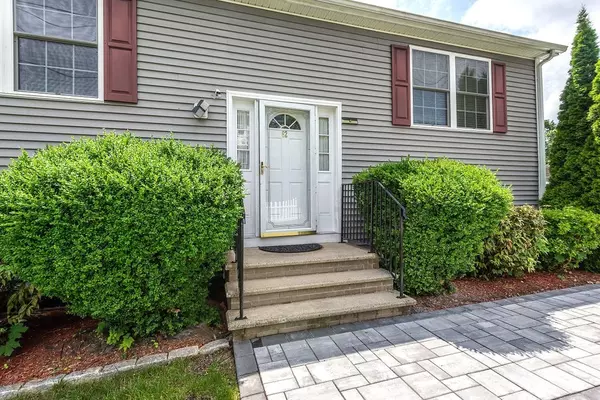For more information regarding the value of a property, please contact us for a free consultation.
62 W Carpenter St Attleboro, MA 02703
Want to know what your home might be worth? Contact us for a FREE valuation!

Our team is ready to help you sell your home for the highest possible price ASAP
Key Details
Sold Price $550,000
Property Type Single Family Home
Sub Type Single Family Residence
Listing Status Sold
Purchase Type For Sale
Square Footage 3,000 sqft
Price per Sqft $183
MLS Listing ID 73129481
Sold Date 08/17/23
Style Raised Ranch
Bedrooms 4
Full Baths 3
HOA Y/N false
Year Built 2006
Annual Tax Amount $6,545
Tax Year 2023
Lot Size 10,018 Sqft
Acres 0.23
Property Description
Great opportunity for amazing space in this oversized raised ranch! You'll love the open floor plan, hardwood floors, maple cabinet kitchen with center island, great sized dining area with direct access to deck, the open living room, beautiful bonus room/office, primary bedroom suite with full bath, great sized bedrooms on the main level, and potential fourth bedroom in the lower level . Looking for open space for entertaining, working out, or a home business like a daycare? The finished lower level with third full bath offers amazing options with direct access outside to the new driveway and walkway. This home boasts a very flexible floor plan, tons of living area, nice sized yard, beautiful new hardscape, solar for low cost electric, and a convenient location just minutes to Rt 95, the MBTA station, shopping, restaurants, and more. Give a call... let's get you moving!
Location
State MA
County Bristol
Zoning Res
Direction Pond Street to West Carpenter Street
Rooms
Family Room Flooring - Stone/Ceramic Tile, Open Floorplan
Basement Full, Finished
Primary Bedroom Level First
Dining Room Flooring - Hardwood, Open Floorplan
Kitchen Flooring - Stone/Ceramic Tile, Dining Area, Countertops - Stone/Granite/Solid, Kitchen Island, Exterior Access, Open Floorplan, Stainless Steel Appliances
Interior
Interior Features Home Office, Bedroom
Heating Baseboard, Oil
Cooling Central Air
Flooring Flooring - Hardwood, Flooring - Stone/Ceramic Tile
Appliance Range, Dishwasher, Microwave, Refrigerator, Washer, Dryer
Laundry In Basement
Exterior
Community Features Public Transportation, Shopping, Medical Facility, Laundromat, Bike Path, Highway Access, House of Worship, Public School, T-Station
Roof Type Shingle
Total Parking Spaces 6
Garage No
Building
Lot Description Cleared, Level
Foundation Concrete Perimeter
Sewer Public Sewer
Water Public
Others
Senior Community false
Read Less
Bought with Lavonne Lopes • Keller Williams Coastal



