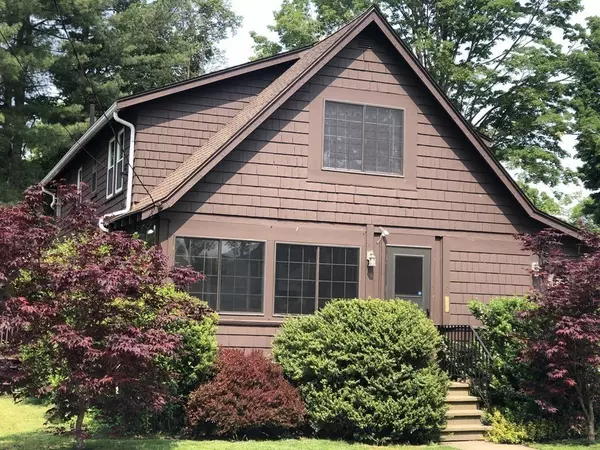For more information regarding the value of a property, please contact us for a free consultation.
73 Gilbert St Framingham, MA 01702
Want to know what your home might be worth? Contact us for a FREE valuation!

Our team is ready to help you sell your home for the highest possible price ASAP
Key Details
Sold Price $691,000
Property Type Multi-Family
Sub Type Multi Family
Listing Status Sold
Purchase Type For Sale
Square Footage 1,956 sqft
Price per Sqft $353
MLS Listing ID 73121338
Sold Date 08/17/23
Bedrooms 5
Full Baths 3
Year Built 1931
Annual Tax Amount $6,253
Tax Year 2023
Lot Size 5,662 Sqft
Acres 0.13
Property Description
Wonderful opportunity for this currently fully owner occupied and meticulously maintained two family tucked in convenient downtown Framingham locale. Great for the investor or owner occupied's dream! Relax in the enclosed front porch before entering the welcoming living room which flows into the kitchen/dining area. Sliders to continue living on the large deck overlooking the enclosed rear yard oasis w/ its above ground pool! Full basement w/ laundry! Off street parking & garage. Three generous sized bedrooms & two full baths complete the first floor. Upstairs has a cozy carved out office space off the sunlit living room & stylishly updated eat-in kitchen! Two large closeted bedrooms & updated full bath! In-unit laundry is a plus! Loads of updates throughout, separate utilities, mature plantings. Walk to commuter train, town beach and all Framingham has to offer!! Showings begin at the open house Saturday 6/10/23 11-2pm. Don't miss out!
Location
State MA
County Middlesex
Zoning G
Direction Hollis Street to Winthrop Street to Gilbert Street
Rooms
Basement Full, Walk-Out Access, Interior Entry, Sump Pump, Unfinished
Interior
Interior Features Unit 1(Ceiling Fans, Storage, Bathroom With Tub & Shower, Country Kitchen, Open Floor Plan, Slider), Unit 2(Storage, Bathroom With Tub & Shower, Country Kitchen, Open Floor Plan), Unit 1 Rooms(Living Room, Dining Room, Kitchen, Sunroom), Unit 2 Rooms(Living Room, Kitchen, Office/Den)
Heating Unit 1(Steam, Gas, Electric, Unit Control), Unit 2(Ductless Mini-Split System)
Cooling Unit 2(Ductless Mini-Split System)
Flooring Tile, Vinyl, Carpet, Hardwood, Unit 1(undefined), Unit 2(Tile Floor, Hardwood Floors)
Appliance Unit 1(Range, Dishwasher, Disposal, Refrigerator), Gas Water Heater, Utility Connections for Gas Range
Laundry Unit 2 Laundry Room
Exterior
Exterior Feature Rain Gutters, Garden, Unit 1 Balcony/Deck
Garage Spaces 1.0
Fence Fenced/Enclosed, Fenced
Pool Heated
Community Features Public Transportation, Shopping, Park, Medical Facility, Highway Access, Public School, T-Station, University, Sidewalks
Utilities Available for Gas Range
Waterfront Description Beach Front, Lake/Pond, 0 to 1/10 Mile To Beach, Beach Ownership(Public)
Roof Type Shingle
Total Parking Spaces 4
Garage Yes
Building
Lot Description Level
Story 3
Foundation Concrete Perimeter
Sewer Public Sewer
Water Public, Individual Meter
Schools
Elementary Schools Choice
Middle Schools Choice
High Schools Framingham
Others
Senior Community false
Acceptable Financing Contract
Listing Terms Contract
Read Less
Bought with TEAM Metrowest • Berkshire Hathaway HomeServices Commonwealth Real Estate



