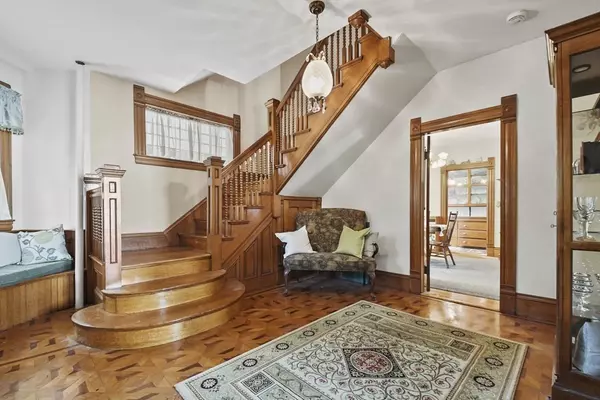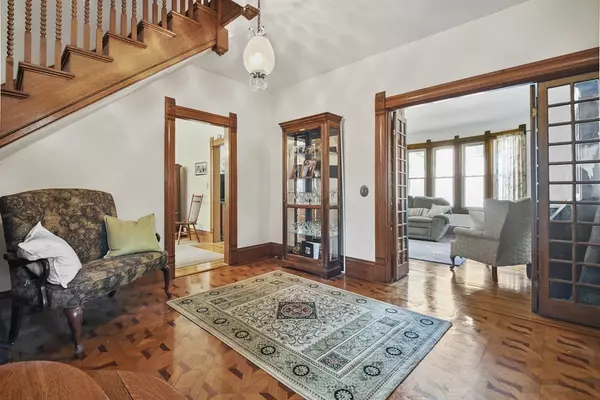For more information regarding the value of a property, please contact us for a free consultation.
253 Water Street Clinton, MA 01510
Want to know what your home might be worth? Contact us for a FREE valuation!

Our team is ready to help you sell your home for the highest possible price ASAP
Key Details
Sold Price $525,000
Property Type Single Family Home
Sub Type Single Family Residence
Listing Status Sold
Purchase Type For Sale
Square Footage 2,364 sqft
Price per Sqft $222
MLS Listing ID 73120586
Sold Date 08/18/23
Style Victorian
Bedrooms 3
Full Baths 2
HOA Y/N false
Year Built 1920
Annual Tax Amount $5,801
Tax Year 2023
Lot Size 0.270 Acres
Acres 0.27
Property Description
Here is your opportunity to own a meticulous Antique Victorian with tons of charm & character! The stunning Foyer welcomes you in w/ its unique flrs, window seat & grand staircase. Enter thru the French doors to the oversized Living rm filled w/ tons of natural light, fireplace & pellet stove. Gleaming HWD flrs. throughout home. Formal Dining rm w/ orig. stain glass window! Butlers pantry leads you to the cabinet packed eat-in Kitchen featuring granite counters, ss appliances, tile backsplash & back deck access. Primary Bedrm is found on the 2nd flr offering double closets & ensuite full Bath. 2 Add'l bedrms w/ ample closet space. Another full Bath, Office & Laundry chute! Finished attic space offers an expansive Bonus rm w/ W2W carpet & skylights great play rm or family rm! Backyard oasis perfect for star gazing & hosting BBQ's on the back deck! Exterior features relaxing covered front porch, fenced in yard, established gardens, plenty of parking & 1-car garage! This is a MUST see!
Location
State MA
County Worcester
Zoning R
Direction Rt. 110 to Water St.
Rooms
Basement Full, Interior Entry, Bulkhead, Concrete, Unfinished
Primary Bedroom Level Second
Dining Room Flooring - Hardwood
Kitchen Ceiling Fan(s), Flooring - Stone/Ceramic Tile, Dining Area, Pantry, Countertops - Stone/Granite/Solid, Deck - Exterior, Exterior Access, Stainless Steel Appliances
Interior
Interior Features Closet, Recessed Lighting, Office, Bonus Room, Foyer, Entry Hall
Heating Electric Baseboard, Hot Water, Oil, Electric, Pellet Stove
Cooling None
Flooring Tile, Carpet, Laminate, Hardwood, Flooring - Hardwood, Flooring - Wall to Wall Carpet, Flooring - Stone/Ceramic Tile
Fireplaces Number 1
Fireplaces Type Living Room
Appliance Range, Dishwasher, Disposal, Microwave, Refrigerator, Washer, Dryer, Utility Connections for Electric Range, Utility Connections for Electric Dryer
Laundry Electric Dryer Hookup, Washer Hookup, In Basement
Exterior
Exterior Feature Rain Gutters, Garden
Garage Spaces 1.0
Fence Fenced
Community Features Public Transportation, Shopping, Park, Walk/Jog Trails, Conservation Area
Utilities Available for Electric Range, for Electric Dryer, Washer Hookup
Roof Type Shingle
Total Parking Spaces 5
Garage Yes
Building
Lot Description Cleared, Level
Foundation Stone
Sewer Public Sewer
Water Public
Others
Senior Community false
Read Less
Bought with Joshua S. Thomason • Second City Realty



