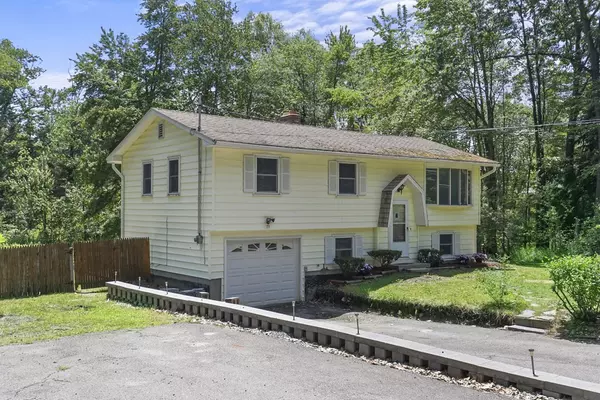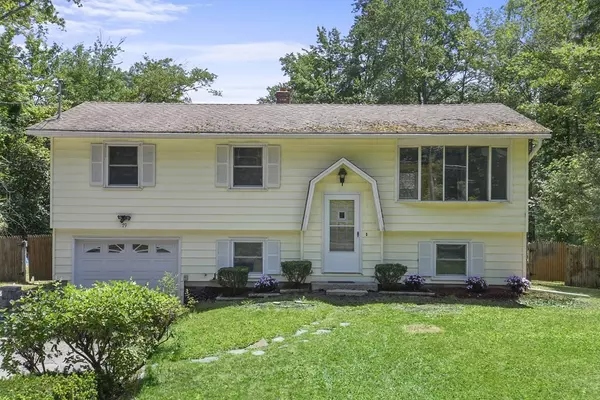For more information regarding the value of a property, please contact us for a free consultation.
79 Day Street Leominster, MA 01453
Want to know what your home might be worth? Contact us for a FREE valuation!

Our team is ready to help you sell your home for the highest possible price ASAP
Key Details
Sold Price $440,000
Property Type Single Family Home
Sub Type Single Family Residence
Listing Status Sold
Purchase Type For Sale
Square Footage 1,730 sqft
Price per Sqft $254
MLS Listing ID 73133240
Sold Date 08/18/23
Bedrooms 3
Full Baths 1
Half Baths 1
HOA Y/N false
Year Built 1979
Annual Tax Amount $5,092
Tax Year 2023
Lot Size 0.430 Acres
Acres 0.43
Property Description
Welcome home! This charming 3 bed split level home is nestled within the desirable town of Leominster and awaits YOU to create new memories. Upon entering you'll be greeted by the sun filled open concept living room/ dining room, which flows into the family room featuring gleaming hardwood floors, a pellet stove and surrounded with windows overlooking the backyard. The main floor also includes a roomy kitchen, 2 bedrooms and a full bath. The finished walk out lower level provides more living space with a 3rd bedroom, large bonus area with a wood stove, along with a ½ bath/Laundry room. The partially fenced in backyard offers privacy, fruit trees and a garden area already set up for you to start growing your own vegetables. Your new home offers mini split AC unit, generator hookup and plenty of parking with a 1-car garage & 2 paved driveways! Close to shopping, restaurants, public transportation and more! Come see all this home has to offer! *Highest and best offers due 5pm 7/11/23*
Location
State MA
County Worcester
Zoning R
Direction Rt. 13 (Main St.) to Day Street.
Rooms
Family Room Wood / Coal / Pellet Stove, Ceiling Fan(s), Flooring - Hardwood, Cable Hookup, Deck - Exterior, Exterior Access, Open Floorplan
Basement Full, Finished, Walk-Out Access, Interior Entry, Garage Access, Concrete
Primary Bedroom Level Second
Dining Room Flooring - Wall to Wall Carpet, Open Floorplan
Kitchen Flooring - Stone/Ceramic Tile, Countertops - Stone/Granite/Solid, Open Floorplan
Interior
Interior Features Closet/Cabinets - Custom Built, Open Floorplan, Cable Hookup, Open Floor Plan, Slider, Bonus Room
Heating Baseboard, Heat Pump, Oil, Electric, Propane, Wood
Cooling Heat Pump
Flooring Tile, Carpet, Hardwood, Flooring - Wall to Wall Carpet
Fireplaces Type Wood / Coal / Pellet Stove
Appliance Range, Dishwasher, Disposal, Trash Compactor, Microwave, Refrigerator, Washer, Dryer, Utility Connections for Electric Range, Utility Connections for Electric Dryer
Laundry Bathroom - Half, Electric Dryer Hookup, Washer Hookup, First Floor
Exterior
Exterior Feature Rain Gutters, Storage, Fruit Trees, Garden
Garage Spaces 1.0
Community Features Public Transportation, Shopping, Park, Walk/Jog Trails, Laundromat, Bike Path, Public School
Utilities Available for Electric Range, for Electric Dryer, Washer Hookup, Generator Connection
Roof Type Shingle
Total Parking Spaces 8
Garage Yes
Building
Lot Description Cleared, Gentle Sloping
Foundation Concrete Perimeter
Sewer Public Sewer
Water Public
Others
Senior Community false
Read Less
Bought with Ayssa Ribeiro • Settlers Realty Group, LLC



